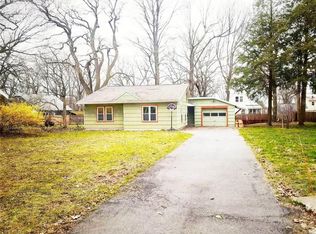Closed
$162,500
282 Rider Ave, Syracuse, NY 13207
4beds
1,374sqft
Single Family Residence
Built in 1930
5,018.11 Square Feet Lot
$189,900 Zestimate®
$118/sqft
$2,228 Estimated rent
Home value
$189,900
$177,000 - $203,000
$2,228/mo
Zestimate® history
Loading...
Owner options
Explore your selling options
What's special
Discover timeless charm at 282 Rider Ave in Syracuse's Strathmore Neighborhood. This delightful bungalow, nestled on a serene tree-lined street between the Woodland Reservoir and Wadsworth Park, is a cherished family heirloom with an open layout featuring three bedrooms upstairs and one downstairs. A well-maintained full bath and partially fenced yard enhance convenience and privacy.
Original wood floors grace the upper level, hidden beneath carpet on the main floor, adding classic elegance. Fresh paint brightens select areas, with finished closets for additional storage solutions. The clean, dry, well-lit basement offers versatile potential for a finished laundry room (washer and dryer included), extra storage, or expanded living space.
The property's curb appeal is undeniable, with a full-length front porch that not only enhances its visual charm but also provides an inviting spot to relax and soak in the scenic surroundings. 282 Rider Ave is more than just a house; it's a piece of Syracuse's history and a testament to comfortable, character-filled living. See how this charming bungalow could become your new haven in Syracuse.
Zillow last checked: 8 hours ago
Listing updated: February 10, 2024 at 08:28am
Listed by:
Alexander T Lischak 315-928-1400,
Century 21 Bridgeway Realty
Bought with:
Thomas E. McGrath, 40MC0818706
Hunt Real Estate ERA
Source: NYSAMLSs,MLS#: S1500047 Originating MLS: Syracuse
Originating MLS: Syracuse
Facts & features
Interior
Bedrooms & bathrooms
- Bedrooms: 4
- Bathrooms: 1
- Full bathrooms: 1
- Main level bathrooms: 1
- Main level bedrooms: 1
Heating
- Gas, Forced Air
Cooling
- Central Air
Appliances
- Included: Dryer, Exhaust Fan, Electric Oven, Electric Range, Gas Water Heater, Microwave, Refrigerator, Range Hood, Washer
Features
- Breakfast Bar, Bedroom on Main Level
- Flooring: Carpet, Hardwood, Laminate, Varies, Vinyl
- Basement: Full
- Has fireplace: No
Interior area
- Total structure area: 1,374
- Total interior livable area: 1,374 sqft
Property
Parking
- Parking features: No Garage
Features
- Patio & porch: Open, Patio, Porch
- Exterior features: Blacktop Driveway, Fence, Patio
- Fencing: Partial
Lot
- Size: 5,018 sqft
- Dimensions: 46 x 108
- Features: Residential Lot
Details
- Additional structures: Shed(s), Storage
- Parcel number: 31150008800000160220000000
- Special conditions: Standard
Construction
Type & style
- Home type: SingleFamily
- Architectural style: Bungalow
- Property subtype: Single Family Residence
Materials
- Wood Siding, Copper Plumbing
- Foundation: Block
- Roof: Metal
Condition
- Resale
- Year built: 1930
Utilities & green energy
- Electric: Circuit Breakers
- Sewer: Connected
- Water: Connected, Public
- Utilities for property: Sewer Connected, Water Connected
Community & neighborhood
Location
- Region: Syracuse
- Subdivision: Stolp Park
Other
Other facts
- Listing terms: Cash,Conventional,FHA,VA Loan
Price history
| Date | Event | Price |
|---|---|---|
| 2/2/2024 | Sold | $162,500-1.5%$118/sqft |
Source: | ||
| 12/11/2023 | Pending sale | $164,900$120/sqft |
Source: | ||
| 11/3/2023 | Contingent | $164,900$120/sqft |
Source: | ||
| 10/19/2023 | Price change | $164,900-2.4%$120/sqft |
Source: | ||
| 9/27/2023 | Listed for sale | $169,000$123/sqft |
Source: | ||
Public tax history
| Year | Property taxes | Tax assessment |
|---|---|---|
| 2024 | -- | $74,000 |
| 2023 | -- | $74,000 |
| 2022 | -- | $74,000 |
Find assessor info on the county website
Neighborhood: Strathmore
Nearby schools
GreatSchools rating
- 3/10Bellevue Elementary SchoolGrades: PK-5Distance: 0.4 mi
- 3/10SYRACUSE STEM AT BLODGETTGrades: 6-8Distance: 1.4 mi
- 1/10Corcoran High SchoolGrades: 9-12Distance: 0.6 mi
Schools provided by the listing agent
- Elementary: Bellevue Elementary
- Middle: Clary Math/Science Magnet Middle
- High: Corcoran High
- District: Syracuse
Source: NYSAMLSs. This data may not be complete. We recommend contacting the local school district to confirm school assignments for this home.
