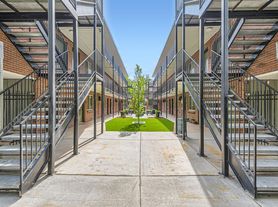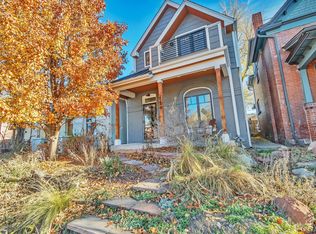This Washington Park home lives like a single family with modern upgrades, charming character, and plenty of privacy in the heart of one of Denver's most desirable neighborhoods. Features include pristine hardwood floors and 9" ceilings throughout the open concept main level. Three bedrooms on the second floor offer spacious closets, an en-suite master bath, and convenience/flexibility for home office space and sleeping arrangements. The recently finished basement incorporates beautifully stained concrete floors, high ceilings, a well-appointed laundry room, full bathroom, egress windows, and flex space for an optional 4th bedroom. The fully fenced in backyard contains a secluded patio with mature foliage and a gazebo. A one-car detached garage off the ally and a two-car driveway out front provide ample off-street parking. This is a fantastic location only blocks from Wash Park, numerous restaurants/shops, Cherry Creek bike path, Whole Foods, and all Wash Park has to offer. Don't miss this unique opportunity!
Please reach out to schedule a showing. Available immediately.
Small dogs allowed, large breeds will need to be approved by owner. All pets will incur a one time pet fee. Max 2 dogs.
Owner pays for garbage. Tenant covers all other utilities. Lease 12+ months.
Townhouse for rent
Accepts Zillow applications
$3,600/mo
282 S Washington St, Denver, CO 80209
4beds
2,255sqft
Price may not include required fees and charges.
Townhouse
Available now
Dogs OK
Central air
In unit laundry
Detached parking
Forced air
What's special
Fully fenced in backyardWell-appointed laundry roomEn-suite master bathOne-car detached garageTwo-car drivewayOpen concept main levelRecently finished basement
- 15 days |
- -- |
- -- |
Travel times
Facts & features
Interior
Bedrooms & bathrooms
- Bedrooms: 4
- Bathrooms: 4
- Full bathrooms: 4
Heating
- Forced Air
Cooling
- Central Air
Appliances
- Included: Dishwasher, Dryer, Freezer, Microwave, Oven, Refrigerator, Washer
- Laundry: In Unit
Features
- Flooring: Carpet, Hardwood
Interior area
- Total interior livable area: 2,255 sqft
Property
Parking
- Parking features: Detached, Off Street
- Details: Contact manager
Features
- Exterior features: Garbage included in rent, Heating system: Forced Air
Details
- Parcel number: 0510435038000
Construction
Type & style
- Home type: Townhouse
- Property subtype: Townhouse
Utilities & green energy
- Utilities for property: Garbage
Building
Management
- Pets allowed: Yes
Community & HOA
Location
- Region: Denver
Financial & listing details
- Lease term: 1 Year
Price history
| Date | Event | Price |
|---|---|---|
| 9/23/2025 | Price change | $3,600-7.7%$2/sqft |
Source: Zillow Rentals | ||
| 9/4/2025 | Price change | $3,900-4.9%$2/sqft |
Source: Zillow Rentals | ||
| 8/25/2025 | Price change | $4,100-6.8%$2/sqft |
Source: Zillow Rentals | ||
| 8/20/2025 | Price change | $4,400-6.4%$2/sqft |
Source: Zillow Rentals | ||
| 8/12/2025 | Listed for rent | $4,700+6.8%$2/sqft |
Source: Zillow Rentals | ||

