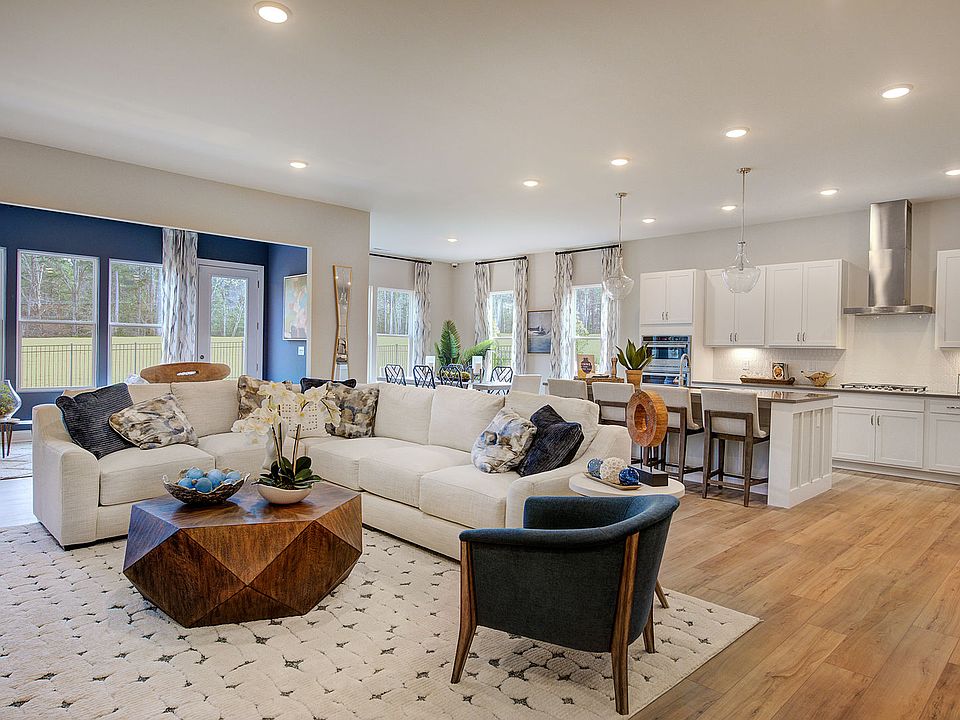Welcome to the Thorpe D, a beautifully crafted SMART spec home offering main-level living with elevated design, premium finishes, and thoughtful details throughout. This home features 3 bedrooms, 3.5 bathrooms, and a dedicated study, ideal for working from home or enjoying a quiet retreat.
The exterior showcases Hardie® siding with board and batten accents and a stone water table detail, creating timeless curb appeal. Inside, enjoy 10-foot ceilings and a tray ceiling in the primary bedroom, adding architectural elegance and spaciousness.
The gourmet kitchen is a standout with under-cabinet lighting and upgraded quartz countertops from the Signature Design Collection, perfect for both everyday living and entertaining. The primary suite offers a spa-like experience with a tiled walk-in shower and tiled flooring in the en-suite bath.
Additional highlights include a 3-car garage, a built-in bench with cubbies, and two outdoor living spaces—a screened patio and an open patio (Patio 2)—ideal for enjoying the coastal Carolina lifestyle.
Located in the sought-after Waters of Southport neighborhood, this home blends comfort, technology, and timeless design in a serene setting just minutes from the coast.
Don't miss your chance to own this beautifully appointed home with premium finishes and thoughtful details throughout. Come by for a tour today!
New construction
$689,990
282 Sand Dollar Lane #38, Southport, NC 28461
3beds
2,615sqft
Single Family Residence
Built in 2026
0.29 Acres Lot
$682,100 Zestimate®
$264/sqft
$183/mo HOA
- 21 days |
- 144 |
- 5 |
Zillow last checked: 7 hours ago
Listing updated: September 30, 2025 at 11:10am
Listed by:
Stephanie L Miller 919-369-1273,
SM North Carolina Brokerage LLC,
Angie K Reels 910-590-3525
Source: Hive MLS,MLS#: 100531116
Travel times
Schedule tour
Select your preferred tour type — either in-person or real-time video tour — then discuss available options with the builder representative you're connected with.
Facts & features
Interior
Bedrooms & bathrooms
- Bedrooms: 3
- Bathrooms: 4
- Full bathrooms: 3
- 1/2 bathrooms: 1
Primary bedroom
- Level: Main
- Area: 256
- Dimensions: 16.00 x 16.00
Bedroom 2
- Level: Main
- Area: 156
- Dimensions: 13.00 x 12.00
Bedroom 3
- Level: Main
- Area: 132
- Dimensions: 11.00 x 12.00
Dining room
- Level: Main
- Area: 234
- Dimensions: 13.00 x 18.00
Family room
- Level: Main
- Area: 306
- Dimensions: 17.00 x 18.00
Kitchen
- Level: Main
- Area: 220
- Dimensions: 20.00 x 11.00
Office
- Level: Main
- Area: 144
- Dimensions: 12.00 x 12.00
Heating
- Heat Pump, Electric
Appliances
- Included: Self Cleaning Oven, Disposal, Dishwasher, Convection Oven
- Laundry: Mud Room
Features
- Master Downstairs, Solid Surface, Kitchen Island, Pantry
- Flooring: Luxury Vinyl, Carpet, Tile
- Windows: Thermal Windows
- Basement: None
- Has fireplace: No
- Fireplace features: None
Interior area
- Total structure area: 2,615
- Total interior livable area: 2,615 sqft
Property
Parking
- Total spaces: 3
- Parking features: Golf Cart Parking, Concrete, Garage Door Opener
Features
- Levels: One
- Stories: 1
- Patio & porch: Open, Screened
- Exterior features: Irrigation System
- Pool features: None
- Fencing: None
- Waterfront features: None
Lot
- Size: 0.29 Acres
- Features: Wooded
Details
- Parcel number: 238af038
- Zoning: 9900
Construction
Type & style
- Home type: SingleFamily
- Property subtype: Single Family Residence
Materials
- Fiber Cement, Wood Frame
- Foundation: Slab
- Roof: Architectural Shingle
Condition
- New construction: Yes
- Year built: 2026
Details
- Builder name: Stanley Martin Homes
Utilities & green energy
- Sewer: Municipal Sewer
- Water: Public
- Utilities for property: Cable Available, Sewer Connected, Water Connected
Green energy
- Energy efficient items: Lighting
Community & HOA
Community
- Subdivision: Waters at Southport
HOA
- Has HOA: Yes
- Amenities included: Maint - Comm Areas, Maintenance Grounds, Maint - Roads, Management, Sidewalk, Street Lights
- HOA fee: $2,200 annually
- HOA name: Premier Management
- HOA phone: 910-679-3012
Location
- Region: Southport
Financial & listing details
- Price per square foot: $264/sqft
- Date on market: 9/17/2025
- Listing terms: Cash,Conventional,FHA,VA Loan
- Road surface type: Paved
About the community
Welcome to Waters at Southport, a charming community nestled in historic Southport, known for its rich maritime heritage and stunning waterfront views. This neighborhood offers a perfect mix of coastal beauty and suburban serenity and is ideal for anyone seeking a peaceful yet lively lifestyle.
The homes at Waters at Southport are thoughtfully designed with 1-2 story layouts to suit your lifestyle. Featuring open floor plans, high ceilings, and inviting living spaces, these homes perfectly blend elegance and functionality for retirees, second home seekers, or those embarking on a new chapter in life. At Waters at Southport, we make low-maintenance living a breeze.
Residents enjoy tree-lined streets, well-maintained landscaping, and walking trails throughout. Conveniently located near local shops, restaurants, and the picturesque Southport waterfront, Waters at Southport offers a vibrant and welcoming community surrounded by stunning natural beauty.
Source: Stanley Martin Homes

