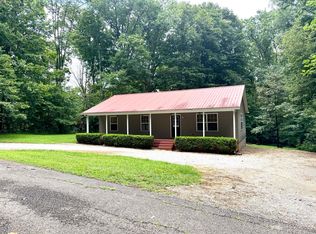Spectacular Main Lake View on Two Lots!! Private location in small lake community. Outstanding main lake view home with the perfect blend of causal comfort and charm. Two living spaces with each having their own fireplace. Both the living room and family room open to the newly renovated open deck. The main level also includes a spacious master bedroom, kitchen and dining area combined for casual lake dining. Off the family room and kitchen you access the screened porch that offers a peaceful place to relax and take in the gorgeous views. Upstairs are two comfortable guest bedrooms and a guest bath. There is a bonus room over the garage that would make a great studio/office or 4th bedroom. The walk-out basement is unfinished but has the third bath in place and potential for more living space. Included with this property is shared use of a community boat dock platform. So much to offer, located in lake neighborhood near the Jamestown Resort & Marina. Call for details!
This property is off market, which means it's not currently listed for sale or rent on Zillow. This may be different from what's available on other websites or public sources.

