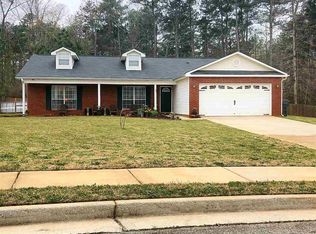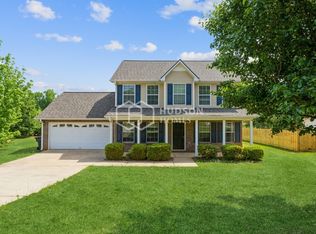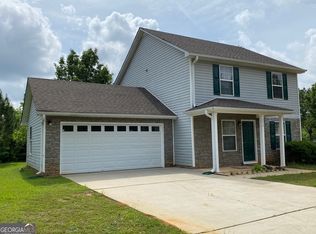Closed
$285,000
282 Whistle Way, Locust Grove, GA 30248
4beds
1,824sqft
Single Family Residence
Built in 2004
0.75 Acres Lot
$272,700 Zestimate®
$156/sqft
$1,925 Estimated rent
Home value
$272,700
$243,000 - $305,000
$1,925/mo
Zestimate® history
Loading...
Owner options
Explore your selling options
What's special
Welcome home to this stunning, fully updated residence nestled in the heart of Locust Grove, GA. Boasting 4 spacious bedrooms and 2 beautifully updated bathrooms offering ample space with 1824 Sqft for family and guests. Step inside to discover a fresh, contemporary interior featuring updated wood flooring and stylish light fixtures throughout. The living room and dining room flooring were tastefully replaced in 2016, enhancing the home's aesthetic appeal. All windows were meticulously replaced in 2020, flooding the space with natural light and accentuating the pristine craftsmanship. Indulge in the heart of the home, where a full kitchen remodel completed in 2023 awaits. This renovation included the addition of a built-in pantry for optimal storage solutions, along with new cabinets and luxurious granite countertops. The upgraded bathrooms, also part of the 2023 remodel, feature sleek cabinetry and stunning granite countertops, elevating your daily routine with both elegance and functionality. Outside, the large backyard is enclosed by a fully fenced privacy fence, creating a safe and private oasis for outdoor activities and relaxation. Situated on a generous .75-acre lot, this home resides in a quiet, family-friendly neighborhood with convenient access to shopping and dining options. Move-in ready and waiting for you, this home offers the perfect blend of modern updates and timeless charm. Don't miss the opportunity to make this your new address and experience the epitome of modern luxury and comfort
Zillow last checked: 8 hours ago
Listing updated: June 28, 2024 at 05:58am
Listed by:
Philip Burnette 678-651-0335,
HomeSmart
Bought with:
Jacinth Brown, 179658
Brown Associated Brokers
Source: GAMLS,MLS#: 10306583
Facts & features
Interior
Bedrooms & bathrooms
- Bedrooms: 4
- Bathrooms: 2
- Full bathrooms: 2
- Main level bathrooms: 2
- Main level bedrooms: 4
Dining room
- Features: Separate Room
Heating
- Central, Electric
Cooling
- Ceiling Fan(s), Central Air, Electric
Appliances
- Included: Dishwasher, Electric Water Heater, Ice Maker, Microwave, Refrigerator, Stainless Steel Appliance(s)
- Laundry: Mud Room
Features
- Double Vanity, Master On Main Level, Walk-In Closet(s)
- Flooring: Laminate
- Basement: None
- Number of fireplaces: 1
- Fireplace features: Living Room
Interior area
- Total structure area: 1,824
- Total interior livable area: 1,824 sqft
- Finished area above ground: 1,824
- Finished area below ground: 0
Property
Parking
- Parking features: Garage, Garage Door Opener, Parking Pad
- Has garage: Yes
- Has uncovered spaces: Yes
Features
- Levels: One
- Stories: 1
- Fencing: Back Yard,Fenced,Privacy,Wood
- Has view: Yes
- View description: Seasonal View
Lot
- Size: 0.75 Acres
- Features: Level, Open Lot, Private
Details
- Additional structures: Outbuilding
- Parcel number: 078E01032000
Construction
Type & style
- Home type: SingleFamily
- Architectural style: Ranch
- Property subtype: Single Family Residence
Materials
- Stone, Vinyl Siding
- Foundation: Slab
- Roof: Composition
Condition
- Resale
- New construction: No
- Year built: 2004
Utilities & green energy
- Sewer: Public Sewer
- Water: Public
- Utilities for property: Cable Available, Electricity Available, High Speed Internet, Sewer Connected
Green energy
- Energy efficient items: Windows
Community & neighborhood
Community
- Community features: Sidewalks, Street Lights
Location
- Region: Locust Grove
- Subdivision: WHISPERING WILLOWS
Other
Other facts
- Listing agreement: Exclusive Right To Sell
- Listing terms: Cash,Conventional,FHA,VA Loan
Price history
| Date | Event | Price |
|---|---|---|
| 6/27/2024 | Sold | $285,000$156/sqft |
Source: | ||
| 6/5/2024 | Contingent | $285,000$156/sqft |
Source: | ||
| 6/5/2024 | Pending sale | $285,000$156/sqft |
Source: | ||
| 5/29/2024 | Listed for sale | $285,000+102.4%$156/sqft |
Source: | ||
| 4/28/2005 | Sold | $140,800$77/sqft |
Source: Public Record | ||
Public tax history
| Year | Property taxes | Tax assessment |
|---|---|---|
| 2024 | $3,159 +26.9% | $111,080 +9.5% |
| 2023 | $2,490 -6.1% | $101,480 +16.8% |
| 2022 | $2,651 +23% | $86,920 +31.9% |
Find assessor info on the county website
Neighborhood: 30248
Nearby schools
GreatSchools rating
- 3/10Luella Elementary SchoolGrades: PK-5Distance: 0.3 mi
- 4/10Luella Middle SchoolGrades: 6-8Distance: 0.4 mi
- 4/10Luella High SchoolGrades: 9-12Distance: 0.4 mi
Schools provided by the listing agent
- Elementary: Luella
- Middle: Luella
- High: Luella
Source: GAMLS. This data may not be complete. We recommend contacting the local school district to confirm school assignments for this home.
Get a cash offer in 3 minutes
Find out how much your home could sell for in as little as 3 minutes with a no-obligation cash offer.
Estimated market value
$272,700
Get a cash offer in 3 minutes
Find out how much your home could sell for in as little as 3 minutes with a no-obligation cash offer.
Estimated market value
$272,700



