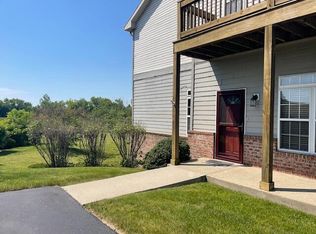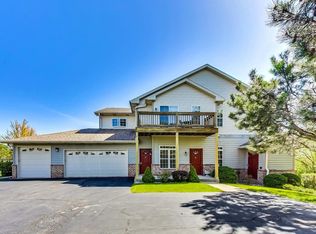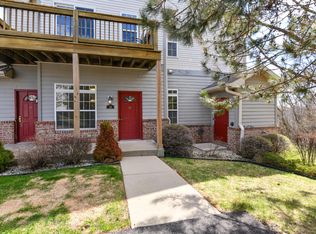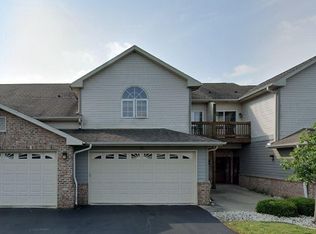Closed
$365,000
2820 55th AVENUE #15, Kenosha, WI 53144
3beds
2,468sqft
Condominium
Built in 2003
-- sqft lot
$364,600 Zestimate®
$148/sqft
$2,858 Estimated rent
Home value
$364,600
$321,000 - $416,000
$2,858/mo
Zestimate® history
Loading...
Owner options
Explore your selling options
What's special
Come find the best of everything in this almost 2700 sq. ft. condo that feels like a quiet house in the country! Beautiful views of trees and meadow, lots of natural sunlight, and open floor plan that is great for entertaining! No steps at front entrance or finished garage. Walkout lower level is completely finished with large family room, 3rd bedroom, spa-like bathroom, and wet bar. Relax with your coffee on the spacious main floor deck or lower-level patio. Enjoy the gas fireplace on cool winter nights! Priced to sell-don't hesitate! HVAC NEW- 2022, FRIG-2020, WATER HEATER 2017, MICROWAVE 2021.
Zillow last checked: 8 hours ago
Listing updated: June 30, 2025 at 03:00pm
Listed by:
Michael Deluca,
Michael DeLuca Realty, Inc.
Bought with:
Alissa A Traughber
Source: WIREX MLS,MLS#: 1916155 Originating MLS: Metro MLS
Originating MLS: Metro MLS
Facts & features
Interior
Bedrooms & bathrooms
- Bedrooms: 3
- Bathrooms: 3
- Full bathrooms: 3
- Main level bedrooms: 2
Primary bedroom
- Level: Main
- Area: 168
- Dimensions: 14 x 12
Bedroom 2
- Level: Main
- Area: 169
- Dimensions: 13 x 13
Bedroom 3
- Level: Lower
- Area: 182
- Dimensions: 14 x 13
Bathroom
- Features: Tub Only, Ceramic Tile, Master Bedroom Bath, Shower Stall
Family room
- Level: Lower
- Area: 391
- Dimensions: 23 x 17
Kitchen
- Level: Main
- Area: 120
- Dimensions: 12 x 10
Living room
- Level: Main
- Area: 253
- Dimensions: 23 x 11
Heating
- Natural Gas, Forced Air
Cooling
- Central Air
Appliances
- Included: Dishwasher, Disposal, Dryer, Microwave, Range, Refrigerator, Washer
- Laundry: In Unit
Features
- High Speed Internet, Storage Lockers, Walk-In Closet(s), Wet Bar
- Basement: 8'+ Ceiling,Finished,Full,Full Size Windows,Walk-Out Access
Interior area
- Total structure area: 2,698
- Total interior livable area: 2,468 sqft
- Finished area above ground: 1,368
- Finished area below ground: 1,100
Property
Parking
- Total spaces: 2
- Parking features: Attached, 2 Car, Surface
- Attached garage spaces: 2
Features
- Levels: Two,Multi/Split
- Stories: 2
- Patio & porch: Patio/Porch
- Exterior features: Private Entrance
Details
- Parcel number: 0722223315015
- Zoning: RM-2 Multiple F
- Special conditions: Arms Length
Construction
Type & style
- Home type: Condo
- Property subtype: Condominium
Materials
- Brick, Brick/Stone, Vinyl Siding, Wood Siding
Condition
- 21+ Years
- New construction: No
- Year built: 2003
Utilities & green energy
- Sewer: Public Sewer
- Water: Public
- Utilities for property: Cable Available
Community & neighborhood
Location
- Region: Kenosha
- Municipality: Kenosha
HOA & financial
HOA
- Has HOA: Yes
- HOA fee: $260 monthly
Price history
| Date | Event | Price |
|---|---|---|
| 6/27/2025 | Sold | $365,000+1.4%$148/sqft |
Source: | ||
| 5/7/2025 | Contingent | $359,900$146/sqft |
Source: | ||
| 5/2/2025 | Listed for sale | $359,900+56.5%$146/sqft |
Source: | ||
| 6/7/2016 | Sold | $229,900$93/sqft |
Source: Public Record | ||
| 4/11/2016 | Pending sale | $229,900$93/sqft |
Source: Coldwell Banker Real Estate One #1466886 | ||
Public tax history
| Year | Property taxes | Tax assessment |
|---|---|---|
| 2024 | $5,289 +1.3% | $210,100 |
| 2023 | $5,223 | $210,100 |
| 2022 | -- | $210,100 |
Find assessor info on the county website
Neighborhood: 53144
Nearby schools
GreatSchools rating
- 6/10Somers Elementary SchoolGrades: PK-5Distance: 2.1 mi
- 3/10Bullen Middle SchoolGrades: 6-8Distance: 0.9 mi
- 3/10Bradford High SchoolGrades: 9-12Distance: 1.1 mi
Schools provided by the listing agent
- Elementary: Somers
- Middle: Bullen
- High: Bradford
- District: Kenosha
Source: WIREX MLS. This data may not be complete. We recommend contacting the local school district to confirm school assignments for this home.

Get pre-qualified for a loan
At Zillow Home Loans, we can pre-qualify you in as little as 5 minutes with no impact to your credit score.An equal housing lender. NMLS #10287.
Sell for more on Zillow
Get a free Zillow Showcase℠ listing and you could sell for .
$364,600
2% more+ $7,292
With Zillow Showcase(estimated)
$371,892


