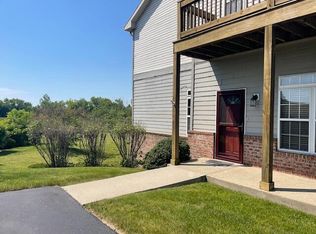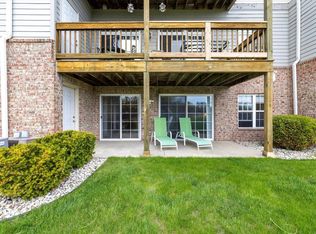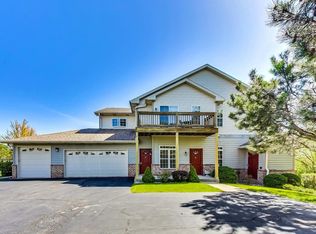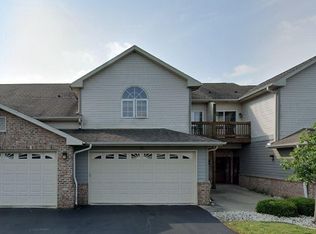Closed
$369,900
2820 55th AVENUE #18, Kenosha, WI 53144
3beds
2,084sqft
Condominium
Built in 2002
-- sqft lot
$373,500 Zestimate®
$177/sqft
$2,637 Estimated rent
Home value
$373,500
$329,000 - $426,000
$2,637/mo
Zestimate® history
Loading...
Owner options
Explore your selling options
What's special
Rare 3 BR and 3 BA first floor end unit in coveted Hidden Grove Condominiums. Open concept layout seamlessly blends comfort and style with a convenient main-level laundry and attached 2 car Garage. Finished walk out lower level, complete with 3rd BR and 3rd BA is ideal for hosting guests, creating a home office or family room. A private balcony and 2 patios allow you to soak in the lush greenery that surround. Move in Ready with recently newer main floor paint and carpet. All appliances included. Generous storage on both levels. The condo is the perfect blend of privacy, convenience and elegance. Don't wait on this one!
Zillow last checked: 8 hours ago
Listing updated: July 03, 2025 at 08:03am
Listed by:
Paula Bailey PropertyInfo@shorewest.com,
Shorewest Realtors, Inc.
Bought with:
Julie M Balch
Source: WIREX MLS,MLS#: 1914183 Originating MLS: Metro MLS
Originating MLS: Metro MLS
Facts & features
Interior
Bedrooms & bathrooms
- Bedrooms: 3
- Bathrooms: 3
- Full bathrooms: 3
- Main level bedrooms: 2
Primary bedroom
- Level: Main
- Area: 176
- Dimensions: 16 x 11
Bedroom 2
- Level: Main
- Area: 182
- Dimensions: 14 x 13
Bedroom 3
- Level: Lower
- Area: 160
- Dimensions: 16 x 10
Bathroom
- Features: Tub Only, Ceramic Tile, Master Bedroom Bath: Walk-In Shower, Master Bedroom Bath, Shower Over Tub
Dining room
- Level: Main
- Area: 108
- Dimensions: 12 x 9
Kitchen
- Level: Main
- Area: 100
- Dimensions: 10 x 10
Living room
- Level: Main
- Area: 289
- Dimensions: 17 x 17
Heating
- Natural Gas, Forced Air
Cooling
- Central Air
Appliances
- Included: Dishwasher, Disposal, Dryer, Microwave, Oven, Range, Refrigerator, Washer
- Laundry: In Unit
Features
- Walk-In Closet(s)
- Flooring: Wood or Sim.Wood Floors
- Basement: 8'+ Ceiling,Finished,Full,Full Size Windows,Concrete,Sump Pump,Walk-Out Access
- Common walls with other units/homes: End Unit
Interior area
- Total structure area: 2,084
- Total interior livable area: 2,084 sqft
- Finished area above ground: 1,384
- Finished area below ground: 700
Property
Parking
- Total spaces: 2
- Parking features: Attached, Garage Door Opener, 2 Car
- Attached garage spaces: 2
Features
- Levels: Two,1 Story
- Stories: 2
- Patio & porch: Patio/Porch
- Exterior features: Balcony, Private Entrance
Details
- Parcel number: 0722223315018
- Zoning: RES
Construction
Type & style
- Home type: Condo
- Property subtype: Condominium
- Attached to another structure: Yes
Materials
- Brick, Brick/Stone, Fiber Cement, Aluminum Trim
Condition
- 21+ Years
- New construction: No
- Year built: 2002
Utilities & green energy
- Sewer: Public Sewer
- Water: Public
- Utilities for property: Cable Available
Community & neighborhood
Location
- Region: Kenosha
- Municipality: Kenosha
HOA & financial
HOA
- Has HOA: Yes
- HOA fee: $260 monthly
Price history
| Date | Event | Price |
|---|---|---|
| 7/3/2025 | Sold | $369,900$177/sqft |
Source: | ||
| 6/30/2025 | Pending sale | $369,900$177/sqft |
Source: | ||
| 6/10/2025 | Contingent | $369,900$177/sqft |
Source: | ||
| 4/17/2025 | Listed for sale | $369,900$177/sqft |
Source: | ||
Public tax history
| Year | Property taxes | Tax assessment |
|---|---|---|
| 2024 | $5,204 -4% | $218,100 |
| 2023 | $5,422 | $218,100 |
| 2022 | -- | $218,100 |
Find assessor info on the county website
Neighborhood: 53144
Nearby schools
GreatSchools rating
- 6/10Somers Elementary SchoolGrades: PK-5Distance: 2.1 mi
- 3/10Bullen Middle SchoolGrades: 6-8Distance: 0.9 mi
- 3/10Bradford High SchoolGrades: 9-12Distance: 1.1 mi
Schools provided by the listing agent
- Elementary: Somers
- Middle: Bullen
- High: Bradford
- District: Kenosha
Source: WIREX MLS. This data may not be complete. We recommend contacting the local school district to confirm school assignments for this home.

Get pre-qualified for a loan
At Zillow Home Loans, we can pre-qualify you in as little as 5 minutes with no impact to your credit score.An equal housing lender. NMLS #10287.
Sell for more on Zillow
Get a free Zillow Showcase℠ listing and you could sell for .
$373,500
2% more+ $7,470
With Zillow Showcase(estimated)
$380,970


