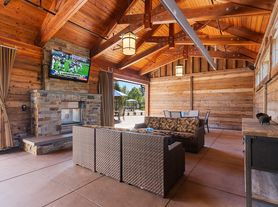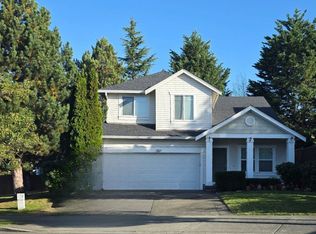This beautifully remodeled 3,358 SF home offers modern comfort and plenty of space! Enjoy new vinyl plank flooring, custom built-ins, and a stunning chef's kitchen with custom cabinets, sleek countertops, and stainless-steel appliances. The open layout includes two flexible main-floor rooms perfect for a home office or guest suite. Upstairs features a huge primary bedroom with spa-style bath, three additional bedrooms, and a large bonus room for movie nights or a play area.
Stay cool with central A/C or unwind on the covered deck already wired for TV! Energy-saving solar panels and an EV charger keep utility costs low, while the front yard sprinkler system and spacious 2-car garage with workshop space make life easy. Conveniently located near Lakeland Hills shopping and within the sought-after Dieringer School District.The home is currently vacant and move in ready on 10/9/2025 (All furniture shown in the photos only for display purpose).
Minimum 1-year lease, first month + last month + 1 month security + $950 detail cleaning fee + $750 pet deposit per pet per month (if any). No smoking in the house. Small pets are allowed. Landlord pays for HOA. Tenant pays for all utilities, such as gas/electricity/water/sewer/garbage. Tenant is also responsible for landscaping.
House for rent
Accepts Zillow applications
$4,000/mo
2820 67th Ct SE, Auburn, WA 98092
4beds
3,358sqft
Price may not include required fees and charges.
Single family residence
Available now
Cats, small dogs OK
Central air
In unit laundry
Attached garage parking
Forced air
What's special
Modern comfortWorkshop spaceHome officeGuest suiteLarge bonus roomCovered deckHuge primary bedroom
- 15 days |
- -- |
- -- |
Travel times
Facts & features
Interior
Bedrooms & bathrooms
- Bedrooms: 4
- Bathrooms: 3
- Full bathrooms: 3
Heating
- Forced Air
Cooling
- Central Air
Appliances
- Included: Dishwasher, Dryer, Freezer, Microwave, Oven, Refrigerator, Washer
- Laundry: In Unit
Features
- Flooring: Carpet, Hardwood, Tile
Interior area
- Total interior livable area: 3,358 sqft
Property
Parking
- Parking features: Attached, Off Street
- Has attached garage: Yes
- Details: Contact manager
Features
- Exterior features: Electric Vehicle Charging Station, Electricity not included in rent, Garbage not included in rent, Gas not included in rent, Heating system: Forced Air, No Utilities included in rent, Sewage not included in rent, Water not included in rent
Details
- Parcel number: 7002180840
Construction
Type & style
- Home type: SingleFamily
- Property subtype: Single Family Residence
Community & HOA
Location
- Region: Auburn
Financial & listing details
- Lease term: 1 Year
Price history
| Date | Event | Price |
|---|---|---|
| 10/10/2025 | Price change | $4,000-2.4%$1/sqft |
Source: Zillow Rentals | ||
| 10/7/2025 | Listed for rent | $4,100$1/sqft |
Source: Zillow Rentals | ||
| 10/6/2025 | Sold | $830,000-2.4%$247/sqft |
Source: | ||
| 9/8/2025 | Pending sale | $850,000$253/sqft |
Source: | ||
| 9/2/2025 | Price change | $850,000-2.9%$253/sqft |
Source: | ||

