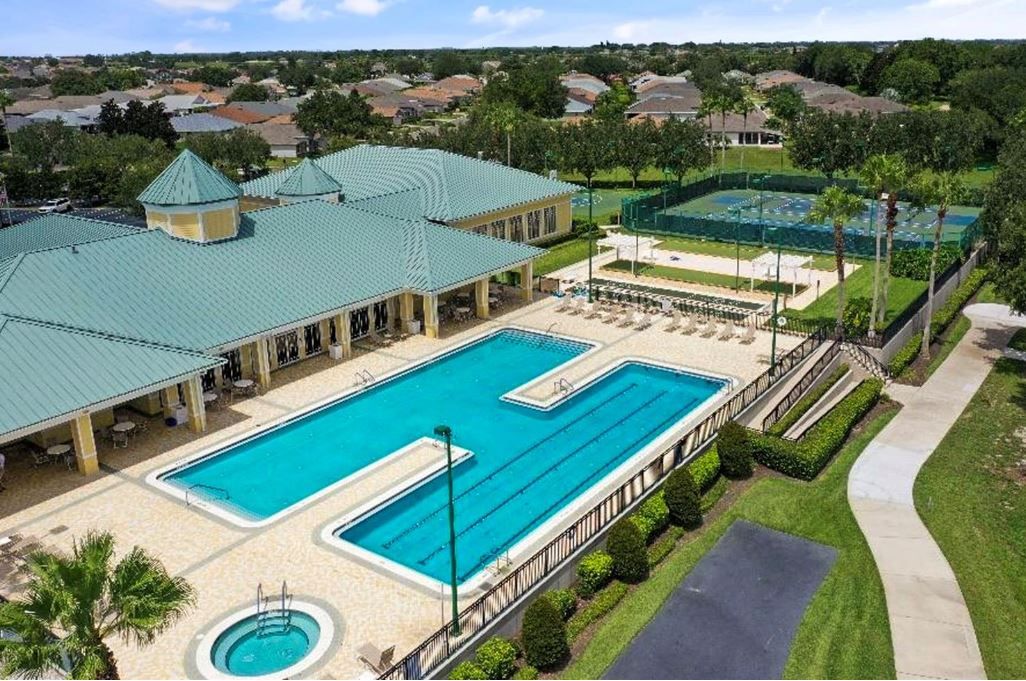
For sale
$224,999
2beds
1,400sqft
2820 Attwater Loop, Winter Haven, FL 33884
2beds
1,400sqft
Villa
Built in 2019
4,138 sqft
1 Attached garage space
$161 price/sqft
$673 monthly HOA fee
What's special
Fishing pierQuartz countersHigh ceilingsFlex roomBocce ballLots of natural lightTennis and pickleball courts
Make a Reasonable offer!! Seller is motivated to sell. Offering buyer consessions used to buy down interest rates, pay for HOA fees or go towards closing costs. Villa is FULLY FURNISHED at 225K and meticulously maintained. You don't have to lift a finger, HOA takes care of EVERYTHING roof, yard, cable, ...
- 177 days
- on Zillow |
- 847 |
- 22 |
Likely to sell faster than
Source: Stellar MLS,MLS#: L4950955 Originating MLS: Orlando Regional
Originating MLS: Orlando Regional
Travel times
Living Room
Kitchen
Primary Bedroom
Dining Room
Enclosed Lanai
Zillow last checked: 7 hours ago
Listing updated: August 08, 2025 at 08:36pm
Listing Provided by:
Stephanie Meyer PA 407-761-1484,
LPT REALTY, LLC 877-366-2213
Source: Stellar MLS,MLS#: L4950955 Originating MLS: Orlando Regional
Originating MLS: Orlando Regional

Facts & features
Interior
Bedrooms & bathrooms
- Bedrooms: 2
- Bathrooms: 2
- Full bathrooms: 2
Rooms
- Room types: Dining Room, Living Room, Utility Room
Primary bedroom
- Features: Walk-In Closet(s)
- Level: First
- Area: 182 Square Feet
- Dimensions: 13x14
Bedroom 2
- Features: Built-in Closet
- Level: First
- Area: 120 Square Feet
- Dimensions: 10x12
Balcony porch lanai
- Level: First
- Area: 96 Square Feet
- Dimensions: 12x8
Dining room
- Level: First
- Area: 130 Square Feet
- Dimensions: 13x10
Great room
- Level: First
- Area: 130 Square Feet
- Dimensions: 13x10
Kitchen
- Level: First
- Area: 120 Square Feet
- Dimensions: 10x12
Office
- Level: First
- Area: 120 Square Feet
- Dimensions: 10x12
Heating
- Central, Electric
Cooling
- Central Air
Appliances
- Included: Dishwasher, Disposal, Dryer, Electric Water Heater, Freezer, Microwave, Range, Refrigerator, Washer, Water Filtration System, Water Softener
- Laundry: Inside
Features
- Ceiling Fan(s), High Ceilings, In Wall Pest System, Kitchen/Family Room Combo, Open Floorplan, Primary Bedroom Main Floor, Smart Home, Solid Surface Counters, Solid Wood Cabinets, Stone Counters, Thermostat, Walk-In Closet(s)
- Flooring: Carpet, Ceramic Tile
- Doors: Sliding Doors
- Windows: Blinds, Storm Window(s), Shades, Thermal Windows, Window Treatments
- Has fireplace: No
- Furnished: Yes
Interior area
- Total structure area: 1,773
- Total interior livable area: 1,400 sqft
Video & virtual tour
Property
Parking
- Total spaces: 1
- Parking features: Driveway, Garage Door Opener
- Attached garage spaces: 1
- Has uncovered spaces: Yes
- Details: Garage Dimensions: 10x21
Features
- Levels: One
- Stories: 1
- Patio & porch: Covered, Patio, Porch
- Exterior features: Irrigation System, Rain Barrel/Cistern(s), Sprinkler Metered
- Waterfront features: Lake, Lake Privileges, Pond Access
- Body of water: LAKE RUBY
Lot
- Size: 4,138 Square Feet
- Features: Cleared, Level
- Residential vegetation: Trees/Landscaped
Details
- Parcel number: 262913687558000520
- Special conditions: None
Construction
Type & style
- Home type: SingleFamily
- Property subtype: Villa
Materials
- Block, Stucco
- Foundation: Slab
- Roof: Shingle
Condition
- Completed
- New construction: No
- Year built: 2019
Details
- Builder model: St Lucia
- Builder name: Lennar Homes
Utilities & green energy
- Sewer: Public Sewer
- Water: Public
- Utilities for property: Cable Connected, Electricity Connected, Fiber Optics, Fire Hydrant, Public, Sewer Connected, Sprinkler Recycled, Sprinkler Well, Street Lights, Water Connected
Community & HOA
Community
- Features: Fishing, Lake, Water Access, Clubhouse, Deed Restrictions, Dog Park, Fitness Center, Gated Community - No Guard, Golf Carts OK, Irrigation-Reclaimed Water, Park, Playground, Pool, Tennis Court(s)
- Security: Gated Community, Key Card Entry, Security System Owned, Smoke Detector(s)
- Senior community: Yes
- Subdivision: TRADITIONS
HOA
- Has HOA: Yes
- Amenities included: Clubhouse, Fitness Center, Gated, Recreation Facilities, Spa/Hot Tub, Tennis Court(s)
- Services included: Community Pool, Maintenance Structure, Maintenance Grounds, Pest Control, Private Road, Recreational Facilities, Security
- HOA fee: $673 monthly
- HOA name: Leland Management/Dulcy Murchison
- HOA phone: 863-324-7722
- Pet fee: $0 monthly
Location
- Region: Winter Haven
Financial & listing details
- Price per square foot: $161/sqft
- Tax assessed value: $202,000
- Annual tax amount: $1,500
- Date on market: 2/22/2025
- Listing terms: Cash,Conventional,FHA,VA Loan
- Ownership: Fee Simple
- Total actual rent: 0
- Electric utility on property: Yes
- Road surface type: Paved