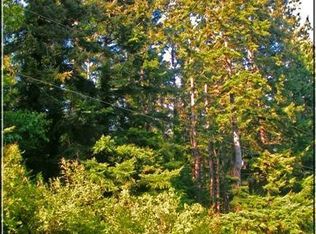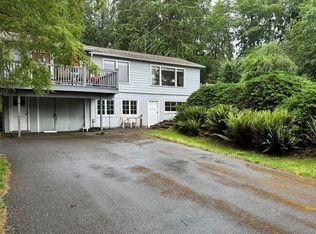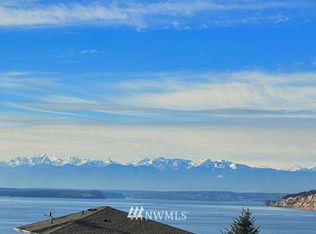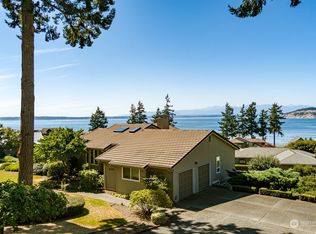Sold
Listed by:
Gordon Frederickson,
Windermere RE/South Whidbey,
Steve Strehlau,
Windermere RE/South Whidbey
Bought with: Windermere RE/Capitol Hill,Inc
$2,416,705
2820 Ewing Road, Clinton, WA 98236
3beds
4,963sqft
Single Family Residence
Built in 2002
5.48 Acres Lot
$2,462,300 Zestimate®
$487/sqft
$5,421 Estimated rent
Home value
$2,462,300
$2.22M - $2.76M
$5,421/mo
Zestimate® history
Loading...
Owner options
Explore your selling options
What's special
This stunning Useless Bay high-bank waterfront home is the epitome of luxury living with sweeping views of Useless Bay, the majestic Olympics and blazing sunsets situated on a 5+ acre park-like setting. Located minutes from historic Bayview and Langley, this magnificent westside home is perfect for entertaining and enjoying the Island Life. Chef’s kitchen and large view deck are perfect to host gatherings. This home has high end details at every turn. Imagine enjoying the views while working from your expansive home office (complete with high-speed internet) or take a break and stroll the park-like grounds surrounded by the everchanging landscaping. Plenty of covered parking. Why wait!
Zillow last checked: 8 hours ago
Listing updated: June 21, 2024 at 01:04pm
Listed by:
Gordon Frederickson,
Windermere RE/South Whidbey,
Steve Strehlau,
Windermere RE/South Whidbey
Bought with:
Lisa Visintainer, 116434
Windermere RE/Capitol Hill,Inc
Source: NWMLS,MLS#: 2196124
Facts & features
Interior
Bedrooms & bathrooms
- Bedrooms: 3
- Bathrooms: 4
- Full bathrooms: 1
- 3/4 bathrooms: 2
- 1/2 bathrooms: 1
- Main level bathrooms: 2
- Main level bedrooms: 1
Primary bedroom
- Level: Main
Bedroom
- Level: Lower
Bedroom
- Level: Lower
Bathroom full
- Level: Main
Bathroom three quarter
- Level: Lower
Bathroom three quarter
- Level: Second
Other
- Level: Main
Bonus room
- Level: Lower
Den office
- Level: Second
Dining room
- Level: Main
Entry hall
- Level: Main
Family room
- Level: Main
Kitchen with eating space
- Level: Main
Living room
- Level: Main
Rec room
- Level: Lower
Utility room
- Level: Main
Heating
- Fireplace(s), 90%+ High Efficiency, Radiant
Cooling
- None
Appliances
- Included: Dishwashers_, Dryer(s), Microwaves_, Refrigerators_, StovesRanges_, Washer(s), Dishwasher(s), Microwave(s), Refrigerator(s), Stove(s)/Range(s), Water Heater: Propane, Water Heater Location: Mechanical Room
Features
- Bath Off Primary, Central Vacuum, Ceiling Fan(s), Dining Room, High Tech Cabling, Walk-In Pantry
- Flooring: Ceramic Tile, Concrete, Hardwood, Carpet
- Doors: French Doors
- Windows: Double Pane/Storm Window
- Basement: Daylight,Partially Finished
- Number of fireplaces: 3
- Fireplace features: Gas, Wood Burning, Main Level: 2, Upper Level: 1, Fireplace
Interior area
- Total structure area: 4,963
- Total interior livable area: 4,963 sqft
Property
Parking
- Total spaces: 5
- Parking features: RV Parking, Attached Carport, Driveway, Attached Garage, Off Street
- Attached garage spaces: 5
- Has carport: Yes
Features
- Levels: Two
- Stories: 2
- Entry location: Main
- Patio & porch: Ceramic Tile, Concrete, Hardwood, Wall to Wall Carpet, Bath Off Primary, Built-In Vacuum, Ceiling Fan(s), Double Pane/Storm Window, Dining Room, French Doors, High Tech Cabling, Jetted Tub, Security System, Vaulted Ceiling(s), Walk-In Closet(s), Walk-In Pantry, Wired for Generator, Fireplace, Water Heater
- Spa features: Bath
- Has view: Yes
- View description: Mountain(s), Sound, Strait, Territorial
- Has water view: Yes
- Water view: Sound,Strait
- Waterfront features: Bank-High, Saltwater, Sound, Strait
Lot
- Size: 5.48 Acres
- Features: Paved, Secluded, Cable TV, Deck, High Speed Internet, Outbuildings, Propane, RV Parking, Shop
- Topography: Level,PartialSlope,SteepSlope
- Residential vegetation: Brush, Fruit Trees, Wooded
Details
- Parcel number: R329294950180
- Zoning description: Residential,Jurisdiction: County
- Special conditions: Standard
- Other equipment: Wired for Generator
Construction
Type & style
- Home type: SingleFamily
- Architectural style: Northwest Contemporary
- Property subtype: Single Family Residence
Materials
- Cement Planked, Stone, Wood Siding
- Foundation: Poured Concrete
- Roof: Composition
Condition
- Very Good
- Year built: 2002
Details
- Builder name: Chrysalis Construction
Utilities & green energy
- Electric: Company: Puget Sound Energy
- Sewer: Septic Tank
- Water: Individual Well, Company: Private Well
- Utilities for property: Direct Tv, Whidbey Telecom
Community & neighborhood
Security
- Security features: Security System
Location
- Region: Clinton
- Subdivision: Clinton
Other
Other facts
- Listing terms: Cash Out,Conventional,VA Loan
- Cumulative days on market: 439 days
Price history
| Date | Event | Price |
|---|---|---|
| 6/21/2024 | Sold | $2,416,705-6.1%$487/sqft |
Source: | ||
| 5/20/2024 | Pending sale | $2,575,000$519/sqft |
Source: | ||
| 3/24/2024 | Price change | $2,575,000-6.4%$519/sqft |
Source: | ||
| 2/6/2024 | Listed for sale | $2,750,000+78.6%$554/sqft |
Source: | ||
| 8/21/2019 | Sold | $1,540,000-0.6%$310/sqft |
Source: | ||
Public tax history
| Year | Property taxes | Tax assessment |
|---|---|---|
| 2024 | $13,311 +6.9% | $1,862,479 -2.7% |
| 2023 | $12,447 +5% | $1,913,491 +7.9% |
| 2022 | $11,849 -0.4% | $1,774,074 +17.8% |
Find assessor info on the county website
Neighborhood: 98236
Nearby schools
GreatSchools rating
- 4/10South Whidbey ElementaryGrades: K-6Distance: 3.4 mi
- 7/10South Whidbey Middle SchoolGrades: 7-8Distance: 3.1 mi
- 7/10South Whidbey High SchoolGrades: 9-12Distance: 3.1 mi



