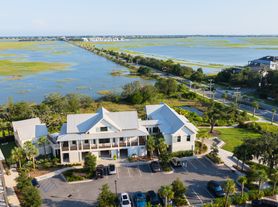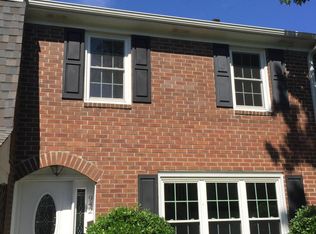Sullivan's Island beach house to a tee! Wrap around screen porches, heart pine wood floors throughout! Short walk to the beach. 15 minutes from downtown Charleston. This is a winter rental only. Available November 1 through March 31st.
Lease price includes all utilities. There is a cap on the electric. If the Electric exceeds $500 in a month the tenant will be responsible for the overage.
House for rent
Accepts Zillow applications
$7,500/mo
2820 Ion Ave, Sullivans Island, SC 29482
6beds
3,071sqft
Price may not include required fees and charges.
Single family residence
Available now
No pets
Central air
In unit laundry
Off street parking
-- Heating
What's special
- 16 days |
- -- |
- -- |
Travel times
Facts & features
Interior
Bedrooms & bathrooms
- Bedrooms: 6
- Bathrooms: 4
- Full bathrooms: 4
Cooling
- Central Air
Appliances
- Included: Dishwasher, Dryer, Washer
- Laundry: In Unit
Features
- Elevator
- Flooring: Hardwood
- Furnished: Yes
Interior area
- Total interior livable area: 3,071 sqft
Property
Parking
- Parking features: Off Street
- Details: Contact manager
Accessibility
- Accessibility features: Disabled access
Features
- Exterior features: Bicycle storage, Other
Details
- Parcel number: 5291100016
Construction
Type & style
- Home type: SingleFamily
- Property subtype: Single Family Residence
Community & HOA
Location
- Region: Sullivans Island
Financial & listing details
- Lease term: 6 Month
Price history
| Date | Event | Price |
|---|---|---|
| 11/11/2025 | Listing removed | $3,750,000$1,221/sqft |
Source: | ||
| 10/28/2025 | Listed for rent | $7,500+4.2%$2/sqft |
Source: Zillow Rentals | ||
| 7/28/2025 | Listed for sale | $3,750,000+1.6%$1,221/sqft |
Source: | ||
| 11/6/2024 | Listing removed | $7,200$2/sqft |
Source: Zillow Rentals | ||
| 10/7/2024 | Listed for rent | $7,200+4.3%$2/sqft |
Source: Zillow Rentals | ||

