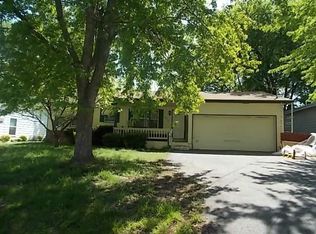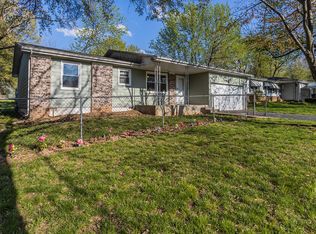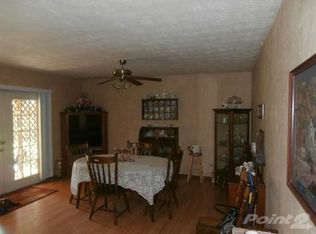Closed
Price Unknown
2820 N Howard Avenue, Springfield, MO 65803
4beds
1,450sqft
Single Family Residence
Built in 1978
0.29 Acres Lot
$219,800 Zestimate®
$--/sqft
$1,391 Estimated rent
Home value
$219,800
$204,000 - $237,000
$1,391/mo
Zestimate® history
Loading...
Owner options
Explore your selling options
What's special
Don't miss the opportunity to see this one!! As you step into the home, enjoy new vinyl flooring in the living room and hallway and a spacious layout featuring four bedrooms and one-and-a-half baths. The kitchen is a dream with loads of storage, lots of counter space, and a huge island that seats eight--perfect for gatherings. The following appliances: Refrigerator, dishwasher, and stove make this home move in ready! Two generous living areas offer flexibility and comfort, one featuring a warm and inviting wood-burning fireplace. Outside, you'll find a large fenced backyard with two sizable storage sheds, mature landscaping, and a huge back deck with a pergola. A double covered carport provides convenient parking out front. The furnace is brand new and AC has been serviced. The home has been lovingly maintained throughout. Located in a quiet neighborhood, this one is well worth the money! Call your local realtor for a showing.
Zillow last checked: 8 hours ago
Listing updated: November 01, 2025 at 09:11am
Listed by:
417 Property Pros 417-501-6077,
Keller Williams
Bought with:
Mia Davis, 2019015632
Murney Associates - Primrose
Source: SOMOMLS,MLS#: 60299504
Facts & features
Interior
Bedrooms & bathrooms
- Bedrooms: 4
- Bathrooms: 2
- Full bathrooms: 1
- 1/2 bathrooms: 1
Heating
- Forced Air, Natural Gas
Cooling
- Central Air, Ceiling Fan(s)
Appliances
- Included: Dishwasher
- Laundry: Laundry Room, W/D Hookup
Features
- Flooring: Carpet, Laminate
- Windows: Blinds, Double Pane Windows
- Has basement: No
- Has fireplace: Yes
- Fireplace features: Living Room, Wood Burning
Interior area
- Total structure area: 1,450
- Total interior livable area: 1,450 sqft
- Finished area above ground: 1,450
- Finished area below ground: 0
Property
Parking
- Total spaces: 1
- Parking features: Driveway, Garage Faces Front
- Attached garage spaces: 1
- Has uncovered spaces: Yes
Features
- Levels: One
- Stories: 1
- Patio & porch: Deck
- Exterior features: Rain Gutters
- Fencing: Chain Link
Lot
- Size: 0.29 Acres
- Features: Landscaped
Details
- Additional structures: Shed(s)
- Parcel number: 1301117012
Construction
Type & style
- Home type: SingleFamily
- Architectural style: Ranch
- Property subtype: Single Family Residence
Materials
- Aluminum Siding
- Foundation: Crawl Space
- Roof: Composition
Condition
- Year built: 1978
Utilities & green energy
- Sewer: Public Sewer
- Water: Public
Community & neighborhood
Location
- Region: Springfield
- Subdivision: Masseys
Other
Other facts
- Listing terms: Conventional,VA Loan,FHA
- Road surface type: Asphalt
Price history
| Date | Event | Price |
|---|---|---|
| 10/31/2025 | Sold | -- |
Source: | ||
| 9/29/2025 | Pending sale | $219,900$152/sqft |
Source: | ||
| 9/12/2025 | Price change | $219,900-3.1%$152/sqft |
Source: | ||
| 8/28/2025 | Price change | $226,900-0.9%$156/sqft |
Source: | ||
| 8/6/2025 | Price change | $228,900-1.5%$158/sqft |
Source: | ||
Public tax history
| Year | Property taxes | Tax assessment |
|---|---|---|
| 2024 | $989 +0.6% | $18,430 |
| 2023 | $983 +9.2% | $18,430 +11.8% |
| 2022 | $901 +0% | $16,490 |
Find assessor info on the county website
Neighborhood: Doling Park
Nearby schools
GreatSchools rating
- 4/10Fremont Elementary SchoolGrades: PK-5Distance: 0.4 mi
- 5/10Pleasant View Middle SchoolGrades: 6-8Distance: 3.7 mi
- 4/10Hillcrest High SchoolGrades: 9-12Distance: 1.4 mi
Schools provided by the listing agent
- Elementary: SGF-Fremont
- Middle: SGF-Pleasant View
- High: SGF-Hillcrest
Source: SOMOMLS. This data may not be complete. We recommend contacting the local school district to confirm school assignments for this home.


