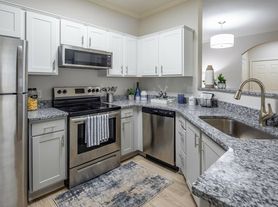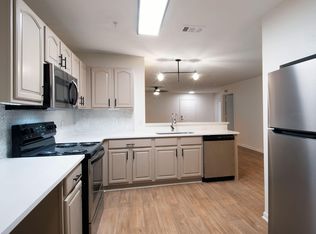This inviting 2-bedroom, 1.5-bathroom condo in the desirable Greenwood School District offers stylish modern touches throughout. Step into a beautifully designed living area featuring built-in shelving and plenty of natural light, flowing seamlessly into a sleek kitchen and dining space. The charming shiplap accents in the guest bathroom add a warm, contemporary feel. Outside, enjoy a fenced-in backyard with a concrete patio perfect for relaxing or entertaining. With an attached garage for added convenience, this condo blends comfort, character, and functionality in a fantastic location! Call for more information on viewing!
Apartment for rent
$1,295/mo
2820 N Mill Pl, Bowling Green, KY 42104
2beds
1,417sqft
Price may not include required fees and charges.
Apartment
Available now
Cats, dogs OK
Central air
Hookups laundry
Attached garage parking
Forced air
What's special
Built-in shelvingPlenty of natural lightFenced-in backyard
- 7 hours |
- -- |
- -- |
Zillow last checked: 9 hours ago
Listing updated: 21 hours ago
Travel times
Looking to buy when your lease ends?
Consider a first-time homebuyer savings account designed to grow your down payment with up to a 6% match & a competitive APY.
Facts & features
Interior
Bedrooms & bathrooms
- Bedrooms: 2
- Bathrooms: 2
- Full bathrooms: 1
- 1/2 bathrooms: 1
Heating
- Forced Air
Cooling
- Central Air
Appliances
- Included: Dishwasher, Microwave, Oven, Refrigerator, WD Hookup
- Laundry: Hookups
Features
- WD Hookup
- Flooring: Carpet, Hardwood
Interior area
- Total interior livable area: 1,417 sqft
Property
Parking
- Parking features: Attached
- Has attached garage: Yes
- Details: Contact manager
Features
- Patio & porch: Patio
- Exterior features: Heating system: Forced Air
- Fencing: Fenced Yard
Details
- Parcel number: 041D28028W
Construction
Type & style
- Home type: Apartment
- Property subtype: Apartment
Building
Management
- Pets allowed: Yes
Community & HOA
Location
- Region: Bowling Green
Financial & listing details
- Lease term: 1 Year
Price history
| Date | Event | Price |
|---|---|---|
| 12/5/2025 | Listed for rent | $1,295$1/sqft |
Source: Zillow Rentals | ||
| 11/24/2025 | Sold | $184,500-5.3%$130/sqft |
Source: | ||
| 9/5/2025 | Pending sale | $194,900$138/sqft |
Source: | ||
| 8/12/2025 | Listed for sale | $194,900+52.9%$138/sqft |
Source: | ||
| 11/4/2020 | Sold | $127,500-3.4%$90/sqft |
Source: Agent Provided | ||

