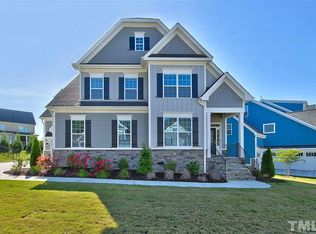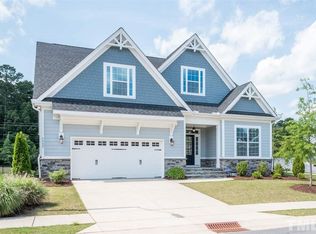Sold for $935,000
$935,000
2820 Romealia Ln, Raleigh, NC 27613
5beds
3,854sqft
Single Family Residence, Residential
Built in 2017
8,712 Square Feet Lot
$942,600 Zestimate®
$243/sqft
$4,532 Estimated rent
Home value
$942,600
$895,000 - $990,000
$4,532/mo
Zestimate® history
Loading...
Owner options
Explore your selling options
What's special
Gorgeous custom 5 bed 3.5 bath Parade home in highly desirable NW Raleigh location. Extensive millwork. Plantation shutters throughout. Hardwoods throughout 1st floor. Fresh paint. 10 ft ceilings. Spacious family room features built-in bookshelves & stone gas log fireplace. Formal dining room includes coffered ceiling & wainscoting. 1st floor office with french doors. Chef's kitchen offers custom cabinets, quartz countertops, center island, stainless steel appliances & Heringbone tile backsplash. Large primary suite has coffered ceiling, quartz top dual vanity, oversized frameless tile shower with bench & walk in closet. Loft area/flex space on 2nd floor. 3rd floor includes bedroom with full bath & expansive bonus room/media room (projector, speakers & screen convey). Fenced backyard with paver stone patio & stone wood burning fireplace. Steps to the beautiful community pond.
Zillow last checked: 8 hours ago
Listing updated: October 28, 2025 at 12:19am
Listed by:
David Wilson 919-844-1152,
Carolina's Choice Real Estate,
Shelley Allen 919-736-6393,
Carolina's Choice Real Estate
Bought with:
Amanda Williams, 175408
Berkshire Hathaway HomeService
Source: Doorify MLS,MLS#: 10026667
Facts & features
Interior
Bedrooms & bathrooms
- Bedrooms: 5
- Bathrooms: 4
- Full bathrooms: 3
- 1/2 bathrooms: 1
Heating
- Forced Air, Natural Gas, Zoned
Cooling
- Central Air, Zoned
Appliances
- Included: Dishwasher, Dryer, Gas Cooktop, Gas Water Heater, Microwave, Plumbed For Ice Maker, Range Hood, Refrigerator, Washer
- Laundry: Laundry Room, Main Level
Features
- Bathtub/Shower Combination, Ceiling Fan(s), Coffered Ceiling(s), Double Vanity, Eat-in Kitchen, Entrance Foyer, High Ceilings, In-Law Floorplan, Kitchen Island, Pantry, Quartz Counters, Separate Shower, Shower Only, Smooth Ceilings, Walk-In Closet(s), Walk-In Shower, Wet Bar
- Flooring: Carpet, Hardwood, Tile
- Windows: Blinds, Insulated Windows
- Number of fireplaces: 2
- Fireplace features: Family Room, Gas Log, Outside, Stone
Interior area
- Total structure area: 3,854
- Total interior livable area: 3,854 sqft
- Finished area above ground: 3,854
- Finished area below ground: 0
Property
Parking
- Total spaces: 4
- Parking features: Attached, Concrete, Driveway, Garage, Garage Door Opener
- Attached garage spaces: 2
- Uncovered spaces: 2
Features
- Levels: Multi/Split, Tri-Level
- Stories: 3
- Patio & porch: Patio, Porch
- Exterior features: Fenced Yard, In Parade of Homes, Rain Gutters
- Fencing: Back Yard
- Has view: Yes
Lot
- Size: 8,712 sqft
- Features: Corner Lot, Hardwood Trees, Landscaped, Level
Details
- Parcel number: 0797271855
- Special conditions: Standard
Construction
Type & style
- Home type: SingleFamily
- Architectural style: Traditional
- Property subtype: Single Family Residence, Residential
Materials
- Fiber Cement, Stone
- Foundation: Permanent
- Roof: Shingle
Condition
- New construction: No
- Year built: 2017
Utilities & green energy
- Sewer: Public Sewer
- Water: Public
Community & neighborhood
Location
- Region: Raleigh
- Subdivision: Stonehenge Manor
HOA & financial
HOA
- Has HOA: Yes
- HOA fee: $1,105 annually
- Services included: Maintenance Grounds
Price history
| Date | Event | Price |
|---|---|---|
| 6/10/2024 | Sold | $935,000-0.5%$243/sqft |
Source: | ||
| 5/6/2024 | Pending sale | $939,900$244/sqft |
Source: | ||
| 5/2/2024 | Listed for sale | $939,900$244/sqft |
Source: | ||
| 10/23/2023 | Listing removed | -- |
Source: | ||
| 9/15/2023 | Price change | $939,900-1.1%$244/sqft |
Source: | ||
Public tax history
| Year | Property taxes | Tax assessment |
|---|---|---|
| 2025 | $7,811 +18.5% | $893,417 +16.4% |
| 2024 | $6,595 +0.9% | $767,710 +28.4% |
| 2023 | $6,538 +7.6% | $597,968 |
Find assessor info on the county website
Neighborhood: 27613
Nearby schools
GreatSchools rating
- 8/10Jeffreys Grove ElementaryGrades: PK-5Distance: 1.4 mi
- 5/10Carroll MiddleGrades: 6-8Distance: 4 mi
- 6/10Sanderson HighGrades: 9-12Distance: 3 mi
Schools provided by the listing agent
- Elementary: Wake - Jeffreys Grove
- Middle: Wake - Carroll
- High: Wake - Sanderson
Source: Doorify MLS. This data may not be complete. We recommend contacting the local school district to confirm school assignments for this home.
Get a cash offer in 3 minutes
Find out how much your home could sell for in as little as 3 minutes with a no-obligation cash offer.
Estimated market value$942,600
Get a cash offer in 3 minutes
Find out how much your home could sell for in as little as 3 minutes with a no-obligation cash offer.
Estimated market value
$942,600

