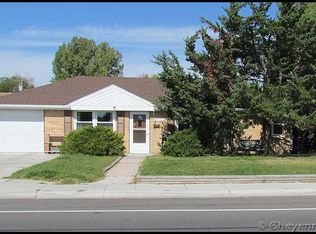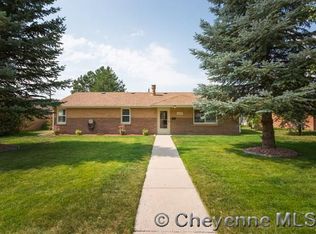3 bedroom 1 bath brick home on beautiful corner lot with 1 car garage. Portable dishwasher. Newer vinyl windows by Champion.
This property is off market, which means it's not currently listed for sale or rent on Zillow. This may be different from what's available on other websites or public sources.


