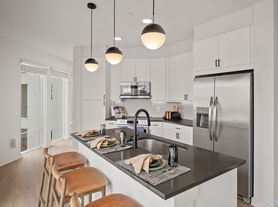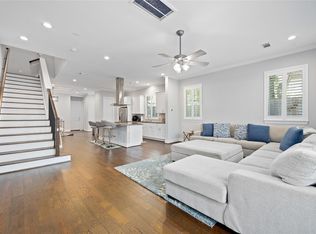Beautiful and well maintained townhome! Freshly painted in April 2024, natural hardwoods on the second floor and all staircase handrails have been re-stained in April 2024 to match the laminate flooring installed October 2021. New artificial grass in the backyard installed March 2024. All three bedrooms have en suite bathrooms plus a half bath on second floor main living area. Washer and dryer are included. Great location! Close to Heights and Memorial Park. Easy access to I-10 making your drive to Galleria, Downtown, and Energy Corridor easier.
Copyright notice - Data provided by HAR.com 2022 - All information provided should be independently verified.
House for rent
$2,800/mo
2820 Sherwin St, Houston, TX 77007
3beds
2,309sqft
Price may not include required fees and charges.
Singlefamily
Available now
-- Pets
Electric, ceiling fan
Electric dryer hookup laundry
2 Attached garage spaces parking
Natural gas, fireplace
What's special
Laminate flooringNatural hardwoods
- 90 days |
- -- |
- -- |
Travel times
Looking to buy when your lease ends?
Get a special Zillow offer on an account designed to grow your down payment. Save faster with up to a 6% match & an industry leading APY.
Offer exclusive to Foyer+; Terms apply. Details on landing page.
Facts & features
Interior
Bedrooms & bathrooms
- Bedrooms: 3
- Bathrooms: 4
- Full bathrooms: 3
- 1/2 bathrooms: 1
Rooms
- Room types: Breakfast Nook
Heating
- Natural Gas, Fireplace
Cooling
- Electric, Ceiling Fan
Appliances
- Included: Dishwasher, Disposal, Dryer, Microwave, Oven, Refrigerator, Stove, Washer
- Laundry: Electric Dryer Hookup, In Unit, Washer Hookup
Features
- 1 Bedroom Down - Not Primary BR, Ceiling Fan(s), Crown Molding, En-Suite Bath, Primary Bed - 3rd Floor, Walk-In Closet(s)
- Flooring: Laminate, Wood
- Has fireplace: Yes
Interior area
- Total interior livable area: 2,309 sqft
Property
Parking
- Total spaces: 2
- Parking features: Attached, Covered
- Has attached garage: Yes
- Details: Contact manager
Features
- Stories: 3
- Exterior features: 0 Up To 1/4 Acre, 1 Bedroom Down - Not Primary BR, 1 Living Area, Architecture Style: Contemporary/Modern, Attached, Crown Molding, Electric Dryer Hookup, En-Suite Bath, Flooring: Laminate, Flooring: Wood, Formal Dining, Gas, Heating: Gas, Kitchen/Dining Combo, Living Area - 2nd Floor, Lot Features: Subdivided, 0 Up To 1/4 Acre, Primary Bed - 3rd Floor, Subdivided, Utility Room, Walk-In Closet(s), Washer Hookup, Window Coverings
Details
- Parcel number: 1280610010021
Construction
Type & style
- Home type: SingleFamily
- Property subtype: SingleFamily
Condition
- Year built: 2007
Community & HOA
Location
- Region: Houston
Financial & listing details
- Lease term: 12 Months
Price history
| Date | Event | Price |
|---|---|---|
| 7/29/2025 | Price change | $2,800-6.7%$1/sqft |
Source: | ||
| 7/17/2025 | Listed for rent | $3,000+3.4%$1/sqft |
Source: | ||
| 6/2/2024 | Listing removed | -- |
Source: | ||
| 5/17/2024 | Listing removed | -- |
Source: | ||
| 4/27/2024 | Listed for rent | $2,900+3.6%$1/sqft |
Source: | ||

