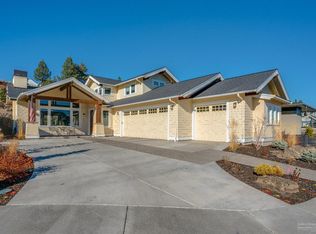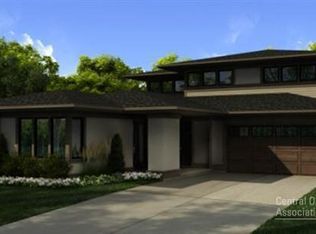Closed
$1,675,000
2820 Shields Dr, Bend, OR 97703
3beds
3baths
2,527sqft
Single Family Residence
Built in 2017
8,276.4 Square Feet Lot
$1,643,000 Zestimate®
$663/sqft
$3,956 Estimated rent
Home value
$1,643,000
$1.54M - $1.76M
$3,956/mo
Zestimate® history
Loading...
Owner options
Explore your selling options
What's special
This meticulously maintained custom home is located in a coveted area of Northwest Crossing, on a quiet cul-de-sac backing to Discovery Park. Enjoy abundant natural light in this open floor plan. The gourmet kitchen includes granite countertops, a walk-in pantry, & a large center island. The primary suite is on the main floor and has a soaking tub, a separate shower, & a private door to the hot tub outside. The upstairs includes a flex area at the top of the stairs, two bedrooms, & a bathroom. The oversized, heated three-car garage has an EV charging outlet, workbench, & racks for all your toys. Enjoy the private, low-maintenance backyard with a large covered rear paver patio, gas fire pit, syn lawn, raised planter boxes, & hot tub. The finishing touches of this home include a large laundry/mudroom, exposed wood beams, barn doors, wood floors, & surround sound throughout, making this the perfect place to be your home base for all of your adventures in Central Oregon.
Zillow last checked: 8 hours ago
Listing updated: November 06, 2024 at 07:33pm
Listed by:
Duke Warner Realty 541-382-8262
Bought with:
Cascade Hasson SIR
Source: Oregon Datashare,MLS#: 220165453
Facts & features
Interior
Bedrooms & bathrooms
- Bedrooms: 3
- Bathrooms: 3
Heating
- ENERGY STAR Qualified Equipment, Forced Air, Heat Pump, Natural Gas, Zoned
Cooling
- Central Air, ENERGY STAR Qualified Equipment, Heat Pump, Whole House Fan, Zoned
Appliances
- Included: Dishwasher, Disposal, Double Oven, Dryer, Microwave, Oven, Range, Range Hood, Refrigerator, Tankless Water Heater, Trash Compactor, Washer
Features
- Smart Light(s), Breakfast Bar, Built-in Features, Central Vacuum, Double Vanity, Enclosed Toilet(s), Kitchen Island, Linen Closet, Open Floorplan, Pantry, Primary Downstairs, Soaking Tub, Solid Surface Counters, Tile Counters, Walk-In Closet(s), Wired for Data, Wired for Sound
- Flooring: Hardwood, Tile
- Windows: Double Pane Windows, ENERGY STAR Qualified Windows, Vinyl Frames
- Has fireplace: Yes
- Fireplace features: Gas, Great Room
- Common walls with other units/homes: No Common Walls
Interior area
- Total structure area: 2,527
- Total interior livable area: 2,527 sqft
Property
Parking
- Total spaces: 3
- Parking features: Attached, Concrete, Driveway, Electric Vehicle Charging Station(s), Garage Door Opener, Heated Garage, On Street
- Attached garage spaces: 3
- Has uncovered spaces: Yes
Features
- Levels: Two
- Stories: 2
- Patio & porch: Patio
- Exterior features: Fire Pit
- Spa features: Spa/Hot Tub
- Fencing: Fenced
- Has view: Yes
- View description: Territorial
Lot
- Size: 8,276 sqft
- Features: Drip System, Garden, Landscaped, Level, Native Plants, Sprinkler Timer(s), Sprinklers In Front, Sprinklers In Rear
Details
- Parcel number: 270279
- Zoning description: RS
- Special conditions: Standard
Construction
Type & style
- Home type: SingleFamily
- Architectural style: Craftsman
- Property subtype: Single Family Residence
Materials
- Frame
- Foundation: Stemwall
- Roof: Composition
Condition
- New construction: No
- Year built: 2017
Utilities & green energy
- Sewer: Public Sewer
- Water: Public
Community & neighborhood
Security
- Security features: Carbon Monoxide Detector(s), Smoke Detector(s)
Community
- Community features: Park, Short Term Rentals Not Allowed, Trail(s)
Location
- Region: Bend
- Subdivision: NorthWest Crossing
Other
Other facts
- Listing terms: Cash,Conventional
- Road surface type: Paved
Price history
| Date | Event | Price |
|---|---|---|
| 7/6/2023 | Sold | $1,675,000$663/sqft |
Source: | ||
| 6/9/2023 | Pending sale | $1,675,000$663/sqft |
Source: | ||
| 6/6/2023 | Listed for sale | $1,675,000+61.1%$663/sqft |
Source: | ||
| 3/4/2020 | Sold | $1,040,000+303.9%$412/sqft |
Source: | ||
| 2/21/2017 | Sold | $257,500$102/sqft |
Source: | ||
Public tax history
Tax history is unavailable.
Neighborhood: Summit West
Nearby schools
GreatSchools rating
- 8/10William E Miller ElementaryGrades: K-5Distance: 0.8 mi
- 6/10Pacific Crest Middle SchoolGrades: 6-8Distance: 0.7 mi
- 10/10Summit High SchoolGrades: 9-12Distance: 0.5 mi
Schools provided by the listing agent
- Elementary: William E Miller Elem
- Middle: Pacific Crest Middle
- High: Summit High
Source: Oregon Datashare. This data may not be complete. We recommend contacting the local school district to confirm school assignments for this home.

Get pre-qualified for a loan
At Zillow Home Loans, we can pre-qualify you in as little as 5 minutes with no impact to your credit score.An equal housing lender. NMLS #10287.
Sell for more on Zillow
Get a free Zillow Showcase℠ listing and you could sell for .
$1,643,000
2% more+ $32,860
With Zillow Showcase(estimated)
$1,675,860
