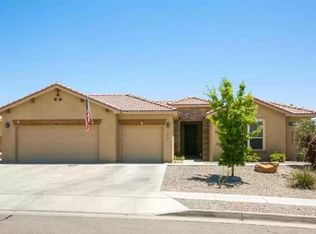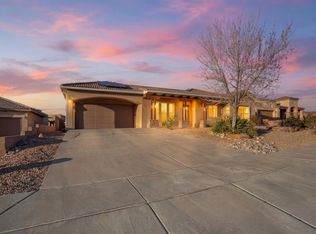Sold
Price Unknown
2820 Sicomoro Ln SE, Rio Rancho, NM 87124
4beds
2,827sqft
Single Family Residence
Built in 2013
8,712 Square Feet Lot
$554,900 Zestimate®
$--/sqft
$2,943 Estimated rent
Home value
$554,900
$516,000 - $599,000
$2,943/mo
Zestimate® history
Loading...
Owner options
Explore your selling options
What's special
Step into a home where comfort meets connection. The open floor plan invites laughter to flow easily from the kitchen to the living room--perfect for gatherings big or small. Outside, your entertainer's dream awaits: a backyard designed for memorable nights under the stars, complete with a cozy fire pit and built-in grill ready for weekend barbecues and celebrations. Thoughtful storage throughout ensures everything has its place, keeping your home effortlessly organized. This is more than a house--it's where memories are made.
Zillow last checked: 8 hours ago
Listing updated: January 02, 2026 at 08:38am
Listed by:
Venturi Realty Group 505-448-8888,
Real Broker, LLC
Bought with:
R. Jean Duran, 13461
Realty One of New Mexico
Source: SWMLS,MLS#: 1093041
Facts & features
Interior
Bedrooms & bathrooms
- Bedrooms: 4
- Bathrooms: 3
- Full bathrooms: 2
- 1/2 bathrooms: 1
Primary bedroom
- Level: Main
- Area: 285
- Dimensions: 15 x 19
Bedroom 2
- Level: Main
- Area: 209
- Dimensions: 11 x 19
Bedroom 3
- Level: Main
- Area: 168
- Dimensions: 14 x 12
Bedroom 4
- Level: Main
- Area: 132
- Dimensions: 12 x 11
Kitchen
- Level: Main
- Area: 170
- Dimensions: 10 x 17
Living room
- Level: Main
- Area: 448
- Dimensions: 28 x 16
Heating
- Central, Forced Air, Natural Gas
Cooling
- ENERGY STAR Qualified Equipment, Refrigerated
Appliances
- Included: Cooktop, Double Oven, Dishwasher, ENERGY STAR Qualified Appliances, Range Hood, Self Cleaning Oven
- Laundry: Gas Dryer Hookup, Washer Hookup, Dryer Hookup, ElectricDryer Hookup
Features
- Breakfast Area, Ceiling Fan(s), Separate/Formal Dining Room, Dual Sinks, Entrance Foyer, Great Room, Garden Tub/Roman Tub, High Speed Internet, Kitchen Island, Main Level Primary, Pantry, Separate Shower, Cable TV, Walk-In Closet(s)
- Flooring: Carpet, Tile
- Windows: Double Pane Windows, Insulated Windows, Low-Emissivity Windows, Sliding
- Has basement: No
- Number of fireplaces: 1
- Fireplace features: Gas Log
Interior area
- Total structure area: 2,827
- Total interior livable area: 2,827 sqft
Property
Parking
- Total spaces: 2
- Parking features: Attached, Finished Garage, Garage, Garage Door Opener
- Attached garage spaces: 2
Accessibility
- Accessibility features: None
Features
- Levels: One
- Stories: 1
- Patio & porch: Covered, Patio
- Exterior features: Fire Pit, Outdoor Grill, Private Yard, Sprinkler/Irrigation
- Fencing: Wall
Lot
- Size: 8,712 sqft
- Features: Landscaped
Details
- Parcel number: 1012067345411
- Zoning description: R-1
Construction
Type & style
- Home type: SingleFamily
- Architectural style: Spanish/Mediterranean
- Property subtype: Single Family Residence
Materials
- Frame, Stucco
- Roof: Pitched,Tile
Condition
- Resale
- New construction: No
- Year built: 2013
Details
- Builder name: Stillbrooke Homes, Inc.
Utilities & green energy
- Sewer: Public Sewer
- Water: Public
- Utilities for property: Electricity Connected, Natural Gas Connected, Sewer Connected, Water Connected
Green energy
- Energy efficient items: Windows
- Energy generation: Solar
- Water conservation: Water-Smart Landscaping
Community & neighborhood
Security
- Security features: Security System
Location
- Region: Rio Rancho
- Subdivision: Arbolera Del Este
HOA & financial
HOA
- Has HOA: No
- HOA fee: $240 annually
- Services included: Common Areas
Other
Other facts
- Listing terms: Cash,Conventional,FHA,VA Loan
Price history
| Date | Event | Price |
|---|---|---|
| 1/2/2026 | Sold | -- |
Source: | ||
| 11/21/2025 | Pending sale | $575,000$203/sqft |
Source: | ||
| 10/16/2025 | Listed for sale | $575,000$203/sqft |
Source: | ||
Public tax history
| Year | Property taxes | Tax assessment |
|---|---|---|
| 2025 | $4,893 -0.4% | $129,272 +3% |
| 2024 | $4,914 +2.4% | $125,507 +3% |
| 2023 | $4,797 +1.9% | $121,851 +3% |
Find assessor info on the county website
Neighborhood: Rio Rancho Estates
Nearby schools
GreatSchools rating
- 4/10Martin King Jr Elementary SchoolGrades: K-5Distance: 0.6 mi
- 5/10Lincoln Middle SchoolGrades: 6-8Distance: 1.9 mi
- 7/10Rio Rancho High SchoolGrades: 9-12Distance: 2.5 mi
Schools provided by the listing agent
- Elementary: Martin L King Jr
- Middle: Lincoln
- High: Rio Rancho
Source: SWMLS. This data may not be complete. We recommend contacting the local school district to confirm school assignments for this home.
Get a cash offer in 3 minutes
Find out how much your home could sell for in as little as 3 minutes with a no-obligation cash offer.
Estimated market value$554,900
Get a cash offer in 3 minutes
Find out how much your home could sell for in as little as 3 minutes with a no-obligation cash offer.
Estimated market value
$554,900

