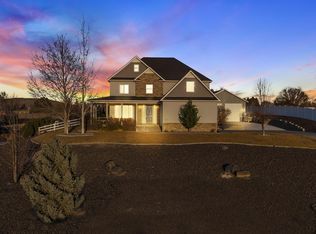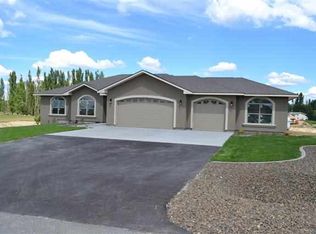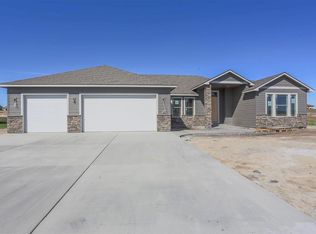Beautiful Contemporary home, built in 2016 by Dream Builders. You will love the open floor plan, tall ceilings throughout and radiant-heated polished concrete floors. This home is on .68 acres, very private backyard with solid fencing, covered patio. The kitchen has white quartz counters, hidden walk-in pantry, breakfast bar, smooth top cook top and white back splash, with a wall of window to bring the outside inside. The nook is open to kitchen and great room with door to patio. Floor to ceiling windows, and the west side windows are tinted for heat and cooling. Large great room with wall mount TV and surround sound. First floor has 2 bedrooms, full bath, den and large laundry with cabinetry, sink, and coat/seating bench. Upper level has 3 more bedrooms with a 3/4 bath and the master suite. Master has dual closets, double sinks with tiled back splash, large jetted tub and walk-in shower with multiple heads. Finished 3-car garage; 2 bay and separate 1 bay. Large east facing covered patio, UGS, low maintenance front yard. This home can be fully monitored by your phone app - heating, cooling, garage doors, WiFi enabled light switches and irrigation...And the sellers says they are going to miss this very friendly neighborhood... Come visit today...
This property is off market, which means it's not currently listed for sale or rent on Zillow. This may be different from what's available on other websites or public sources.


