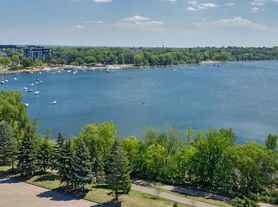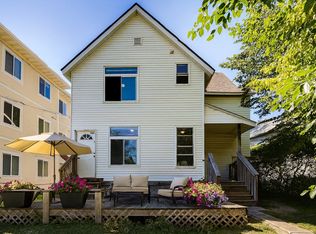Tucked away in a lush, private setting, this coastal-style cottage blends timeless charm with refined craftsmanship. Wrapped in beautifully landscaped gardens, the home welcomes you with light-filled spaces, rich millwork, and classic details throughout. The inviting floor plan flows effortlessly from the airy living room with its crisp white paneling and stone fireplace to a gourmet kitchen featuring custom cabinetry and premium finishes. French doors open to serene outdoor terraces surrounded by mature trees and vibrant gardens perfect for morning coffee or evening gatherings under the stars. A true retreat offering both sophistication and seclusion, this property captures the essence of relaxed coastal living just minutes from every modern convenience.
Pets accepted at Owner's Discretion - with additional pet deposit. Tenant responsible for all utilities, with the exception of snow and lawn care. To hold this house; application, fees and deposit must be submitted.
House for rent
$8,700/mo
2820 W Lake Of The Isles Pkwy, Minneapolis, MN 55416
5beds
4,460sqft
Price may not include required fees and charges.
Single family residence
Available now
Cats, small dogs OK
Central air
In unit laundry
Attached garage parking
Forced air
What's special
Stone fireplacePremium finishesClassic detailsRich millworkFrench doorsSerene outdoor terracesLight-filled spaces
- 17 days |
- -- |
- -- |
Travel times
Facts & features
Interior
Bedrooms & bathrooms
- Bedrooms: 5
- Bathrooms: 6
- Full bathrooms: 6
Heating
- Forced Air
Cooling
- Central Air
Appliances
- Included: Dishwasher, Dryer, Freezer, Microwave, Oven, Refrigerator, Washer
- Laundry: In Unit
Features
- Flooring: Carpet, Hardwood, Tile
Interior area
- Total interior livable area: 4,460 sqft
Property
Parking
- Parking features: Attached
- Has attached garage: Yes
- Details: Contact manager
Features
- Exterior features: Heating system: Forced Air, No Utilities included in rent
Construction
Type & style
- Home type: SingleFamily
- Property subtype: Single Family Residence
Community & HOA
Location
- Region: Minneapolis
Financial & listing details
- Lease term: 1 Year
Price history
| Date | Event | Price |
|---|---|---|
| 10/6/2025 | Listed for rent | $8,700$2/sqft |
Source: Zillow Rentals | ||
| 9/1/2025 | Listing removed | $1,995,000$447/sqft |
Source: | ||
| 3/21/2025 | Listed for sale | $1,995,000-5%$447/sqft |
Source: | ||
| 1/25/2025 | Listing removed | $2,100,000$471/sqft |
Source: | ||
| 1/5/2025 | Listed for sale | $2,100,000$471/sqft |
Source: | ||

