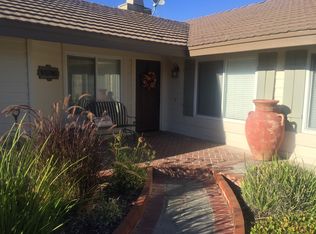Amazing 3 bedroom 2 bath SINGLE STORY opened floor plan features a recently REMODELED KITCHEN with new cabinets and granite counter tops, upgraded laminate flooring throughout, custom paint, plantation shutters, a 2 car attached garage, extra wide driveway, RV PARKING (approx 50'+ by 10'), corner lot with beautiful brick hardscape. Backyard features a large grass areas, a fire pit and a detached covered patio with a built in BBQ. All this and NO HOA and NO MELLO ROOS. This is a must see. Show and Sell.
This property is off market, which means it's not currently listed for sale or rent on Zillow. This may be different from what's available on other websites or public sources.
