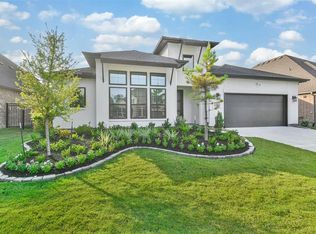Sold on 11/04/25
Street View
Price Unknown
28207 Cedar Peak Dr, Spring, TX 77386
--beds
3baths
3,513sqft
SingleFamily
Built in 2022
9,060 Square Feet Lot
$709,900 Zestimate®
$--/sqft
$4,219 Estimated rent
Home value
$709,900
$674,000 - $745,000
$4,219/mo
Zestimate® history
Loading...
Owner options
Explore your selling options
What's special
28207 Cedar Peak Dr, Spring, TX 77386 is a single family home that contains 3,513 sq ft and was built in 2022. It contains 3 bathrooms.
The Zestimate for this house is $709,900. The Rent Zestimate for this home is $4,219/mo.
Facts & features
Interior
Bedrooms & bathrooms
- Bathrooms: 3
Heating
- Other
Cooling
- Central
Features
- Flooring: Tile, Carpet, Hardwood
- Has fireplace: Yes
Interior area
- Total interior livable area: 3,513 sqft
Property
Parking
- Parking features: Garage - Attached
Features
- Exterior features: Brick
Lot
- Size: 9,060 sqft
Details
- Parcel number: 97371802700
Construction
Type & style
- Home type: SingleFamily
Materials
- masonry
- Foundation: Slab
- Roof: Composition
Condition
- Year built: 2022
Community & neighborhood
Location
- Region: Spring
Price history
| Date | Event | Price |
|---|---|---|
| 11/4/2025 | Sold | -- |
Source: Agent Provided | ||
| 10/13/2025 | Listing removed | $4,500$1/sqft |
Source: | ||
| 10/13/2025 | Pending sale | $715,000$204/sqft |
Source: | ||
| 8/31/2025 | Price change | $715,000-2.1%$204/sqft |
Source: | ||
| 8/21/2025 | Price change | $730,000-2.7%$208/sqft |
Source: | ||
Public tax history
| Year | Property taxes | Tax assessment |
|---|---|---|
| 2025 | -- | $642,089 -10.9% |
| 2024 | $9,071 +3.6% | $720,784 +9.4% |
| 2023 | $8,752 | $658,790 +550.5% |
Find assessor info on the county website
Neighborhood: 77386
Nearby schools
GreatSchools rating
- 9/10Clark IntGrades: 5-6Distance: 0.6 mi
- 7/10York Junior High SchoolGrades: 7-8Distance: 1.8 mi
- 8/10Grand Oaks High SchoolGrades: 9-12Distance: 1.8 mi
Get a cash offer in 3 minutes
Find out how much your home could sell for in as little as 3 minutes with a no-obligation cash offer.
Estimated market value
$709,900
Get a cash offer in 3 minutes
Find out how much your home could sell for in as little as 3 minutes with a no-obligation cash offer.
Estimated market value
$709,900
