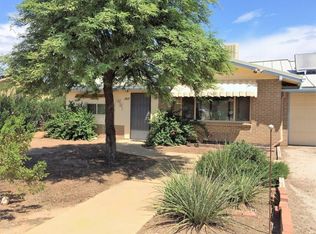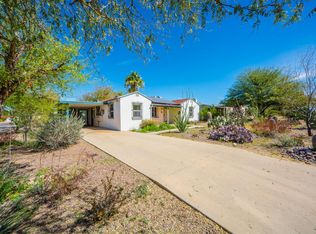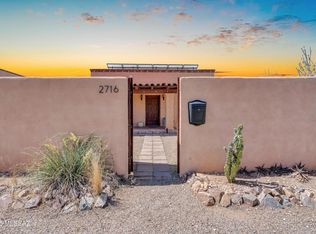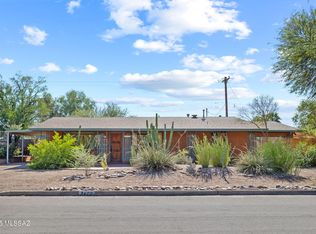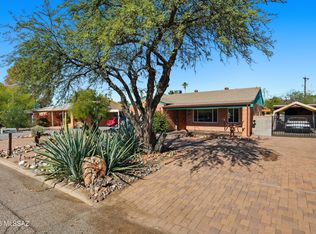Showing appts now available! Charming 2BD/2BA home + Guesthouse in historic Blenman Elm area. Corner lot, privacy wall, sparkling pool, & owned solar! Centrally located near Banner Hospital and U of A. Original wood floors. Remodeled primary bath features vanity, tiled floor & 4'x4' shower. Updated hall bath fixtures & colorful tile accents. Liv Rm picture window overlooks porch, courtyard, patio, & pool. Cozy Den has new dual pane windows & door to covered patio. New gas cooktop, SS kitchen appl., new windows & ext. doors. Newer washer, dryer, water heater, and mini-split HVACs. Leased soft water. Lg yard (might fit a new tiny home). Carport.Guest House: Liv Rm, Din Rm, Kitchen, remodeled bath, newer split HVAC, washer/dryer, patio, off-street parking.Tenant occupied. Do not Disturb
Under contract
Price cut: $35.1K (11/20)
$513,888
2821 E Waverly St, Tucson, AZ 85716
3beds
1,922sqft
Est.:
Single Family Residence
Built in 1943
8,712 Square Feet Lot
$508,300 Zestimate®
$267/sqft
$-- HOA
What's special
Sparkling poolCorner lotPrivacy wallOriginal wood floors
- 128 days |
- 713 |
- 46 |
Zillow last checked: 8 hours ago
Listing updated: 19 hours ago
Listed by:
Laury Watson 520-488-8375,
Vail Realty
Source: MLS of Southern Arizona,MLS#: 22520277
Facts & features
Interior
Bedrooms & bathrooms
- Bedrooms: 3
- Bathrooms: 3
- Full bathrooms: 3
Rooms
- Room types: Den
Primary bathroom
- Features: Shower Only
Dining room
- Features: Formal Dining Room
Heating
- Mini-Split
Cooling
- Ceiling Fans, Ductless
Appliances
- Included: Dishwasher, Gas Range, Microwave, Refrigerator, Dryer, Washer, Water Heater: Natural Gas, Appliance Color: Stainless
- Laundry: Laundry Room, Sink
Features
- Ceiling Fan(s), Energy Star Qualified, High Speed Internet, Living Room, Den
- Flooring: Ceramic Tile, Vinyl, Wood
- Windows: Window Covering: Stay
- Has basement: No
- Has fireplace: No
- Fireplace features: None
Interior area
- Total structure area: 1,922
- Total interior livable area: 1,922 sqft
Property
Parking
- Total spaces: 1
- Parking features: No RV Parking, Additional Carport, Detached, Gravel
- Carport spaces: 1
- Has uncovered spaces: Yes
- Details: RV Parking: None
Accessibility
- Accessibility features: None
Features
- Levels: One
- Stories: 1
- Patio & porch: Covered, Patio, Paver
- Exterior features: Courtyard
- Has private pool: Yes
- Pool features: Conventional
- Spa features: None
- Fencing: Masonry,Shared Fence,Wrought Iron
- Has view: Yes
- View description: Neighborhood
Lot
- Size: 8,712 Square Feet
- Dimensions: 65 x 135.29
- Features: Adjacent to Alley, Corner Lot, North/South Exposure, Landscape - Front: Decorative Gravel, Desert Plantings, Sprinkler/Drip, Trees, Landscape - Rear: Decorative Gravel, Desert Plantings, Trees
Details
- Additional structures: Guest House
- Parcel number: 123041260
- Zoning: R1
- Special conditions: Standard
- Other equipment: Satellite Dish
Construction
Type & style
- Home type: SingleFamily
- Architectural style: Bungalow
- Property subtype: Single Family Residence
Materials
- Brick, Frame - Stucco
- Roof: Shingle
Condition
- Existing
- New construction: No
- Year built: 1943
Utilities & green energy
- Electric: Tep
- Gas: Natural
- Water: Public
- Utilities for property: Sewer Connected
Community & HOA
Community
- Features: Jogging/Bike Path
- Security: Carbon Monoxide Detector(s), Smoke Detector(s)
- Subdivision: Blenman Annex
HOA
- Has HOA: No
Location
- Region: Tucson
Financial & listing details
- Price per square foot: $267/sqft
- Tax assessed value: $412,283
- Annual tax amount: $3,124
- Date on market: 8/4/2025
- Cumulative days on market: 124 days
- Listing terms: Cash,Conventional
- Ownership: Fee (Simple)
- Ownership type: Investor
- Road surface type: Paved
Estimated market value
$508,300
$483,000 - $534,000
$3,117/mo
Price history
Price history
| Date | Event | Price |
|---|---|---|
| 12/10/2025 | Contingent | $513,888$267/sqft |
Source: | ||
| 11/20/2025 | Price change | $513,888-6.4%$267/sqft |
Source: | ||
| 8/19/2025 | Listed for sale | $549,000-2.4%$286/sqft |
Source: | ||
| 8/14/2025 | Contingent | $562,500$293/sqft |
Source: | ||
| 8/4/2025 | Listed for sale | $562,500-6.1%$293/sqft |
Source: | ||
Public tax history
Public tax history
| Year | Property taxes | Tax assessment |
|---|---|---|
| 2025 | $3,125 +6.7% | $41,228 -2.8% |
| 2024 | $2,929 -0.8% | $42,434 +17.4% |
| 2023 | $2,951 -0.3% | $36,134 +40.1% |
Find assessor info on the county website
BuyAbility℠ payment
Est. payment
$2,976/mo
Principal & interest
$2518
Property taxes
$278
Home insurance
$180
Climate risks
Neighborhood: Blenman-Elm
Nearby schools
GreatSchools rating
- 3/10Blenman Elementary SchoolGrades: PK-5Distance: 0.3 mi
- 3/10Doolen Middle SchoolGrades: 6-8Distance: 0.4 mi
- 1/10Catalina Online Learning ExperienceGrades: 6-12Distance: 0.9 mi
Schools provided by the listing agent
- Elementary: Blenman
- Middle: Doolen
- High: Catalina
- District: TUSD
Source: MLS of Southern Arizona. This data may not be complete. We recommend contacting the local school district to confirm school assignments for this home.
- Loading
