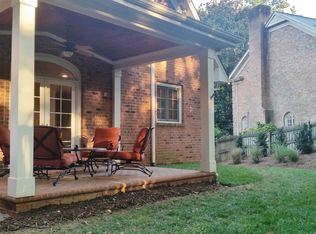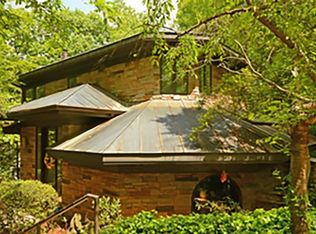Sold for $1,385,000
$1,385,000
2821 Exeter Cir, Raleigh, NC 27608
3beds
3,362sqft
SingleFamily
Built in 1953
0.48 Acres Lot
$1,539,100 Zestimate®
$412/sqft
$4,221 Estimated rent
Home value
$1,539,100
$1.43M - $1.66M
$4,221/mo
Zestimate® history
Loading...
Owner options
Explore your selling options
What's special
Where elegance & distinction converge. Home offers a wide array of custom updates & improvements. All brick and located on a gorgeous fenced and almost 1/2 acre irrigated lot, this home is the epitome of ITB living. Custom millwork & 28 speaker system. Master bath has jetted tub w/ steam shower & heated floor. Sunroom & veranda/terrace invite natural light & ample space to entertain. Full size walk up attic w/ HUGE storage areas. Attention to detail & functionality are well above market expectations.
Facts & features
Interior
Bedrooms & bathrooms
- Bedrooms: 3
- Bathrooms: 4
- Full bathrooms: 3
- 1/2 bathrooms: 1
Heating
- Forced air, Gas
Appliances
- Included: Dishwasher, Microwave, Range / Oven
Features
- 9 Ft Ceiling, Smoke Alarm, Bookshelves, Plaster Wall, Distributed Audio, Garage Shop
- Flooring: Carpet, Hardwood
- Basement: Finished
- Has fireplace: Yes
Interior area
- Total interior livable area: 3,362 sqft
Property
Features
- Exterior features: Brick
Lot
- Size: 0.48 Acres
Details
- Parcel number: 0795917677
Construction
Type & style
- Home type: SingleFamily
- Architectural style: Conventional
Condition
- Year built: 1953
Community & neighborhood
Location
- Region: Raleigh
Other
Other facts
- A/C: Central Air, Dual Zone A/C
- Attic Description: Floored, Permanent Stairs, Unfinished Att
- Dining: Eat-in Kitchen
- Equipment/Appliances: Disposal, Ice Maker Connection, Self Clean Oven, Range Hood
- Exterior Features: Gutters, Storage Shed, Fenced Yard, Insulated Glass, Irrigation System
- Bath Features: Bath/Shower, Tub/Shower, Whirlpool, Ceramic Bath Wall
- Design: One Story
- Flooring: Ceramic, Cork
- Heating: Dual Zone Heat
- HO Fees Include: None Known
- Lot Description: Landscaped, Hardwood Trees
- Bedrooms 1st Floor: Yes
- Roof: Shingle
- Master Bedroom 1st Floor: Yes
- Style: Traditional, Ranch
- Living Room Floor: Main
- Water/Sewer: City Sewer, City Water
- Master Bedroom Floor: Main
- Bedroom 2 Floor: Main
- Inside City: Yes
- Bedroom 3 Floor: Main
- Entrance Hall Floor: Main
- Kitchen Floor: Main
- Other Rooms: Utility Room, Sun Room
- Parking: Circular Drive, Entry/Rear, Street Parking, Garage
- Other Area/Room 2 Lvl: Main
- Office/Study Floor: Main
- Lvng Area/Other Rm 1 Lvl: Main
- Storage Floor: Basement
- Garage Floor: Basement
- Foundation: Basement
- Washer Dryer Location: Basement, Laundry Room
- Utility Room Floor: Basement
- Bonus Room Floor: Basement
- Subdivision: Budleigh
- Interior Features: 9 Ft Ceiling, Smoke Alarm, Bookshelves, Plaster Wall, Distributed Audio, Garage Shop
- Restrictive Covenants: Yes
- Acres: .26-.5 Acres
- Special Conditions: No Special Conditions
Price history
| Date | Event | Price |
|---|---|---|
| 6/15/2023 | Sold | $1,385,000+44.3%$412/sqft |
Source: Public Record Report a problem | ||
| 9/10/2018 | Sold | $960,000-1.5%$286/sqft |
Source: | ||
| 7/15/2018 | Pending sale | $975,000$290/sqft |
Source: Don Johnson Realty #2192029 Report a problem | ||
| 6/14/2018 | Listed for sale | $975,000+44.4%$290/sqft |
Source: Don Johnson Realty #2192029 Report a problem | ||
| 4/30/2002 | Sold | $675,000+51.7%$201/sqft |
Source: Public Record Report a problem | ||
Public tax history
| Year | Property taxes | Tax assessment |
|---|---|---|
| 2025 | $11,910 +0.4% | $1,363,414 |
| 2024 | $11,861 +12.1% | $1,363,414 +40.8% |
| 2023 | $10,578 +7.6% | $968,646 |
Find assessor info on the county website
Neighborhood: Wade
Nearby schools
GreatSchools rating
- 7/10Lacy ElementaryGrades: PK-5Distance: 1 mi
- 6/10Oberlin Middle SchoolGrades: 6-8Distance: 0.3 mi
- 7/10Needham Broughton HighGrades: 9-12Distance: 1.8 mi
Schools provided by the listing agent
- Elementary: Wake - Lacy
- Middle: Wake - Daniels
- High: Wake - Broughton
Source: The MLS. This data may not be complete. We recommend contacting the local school district to confirm school assignments for this home.
Get a cash offer in 3 minutes
Find out how much your home could sell for in as little as 3 minutes with a no-obligation cash offer.
Estimated market value$1,539,100
Get a cash offer in 3 minutes
Find out how much your home could sell for in as little as 3 minutes with a no-obligation cash offer.
Estimated market value
$1,539,100

