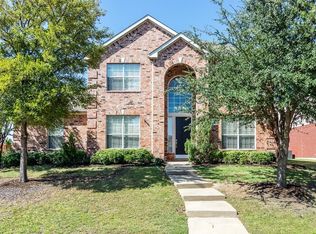Move-in ready 4 bed, 2 bath in central Plano with large, grassy backyard and fully updated kitchen! Kitchen features all new cabinets, sink and faucet, electric range, and quartz countertops. Vinyl plank flooring in kitchen, dining, entry, main hallway, and primary bathroom. Two full baths offer dual sinks and granite countertops. Two bedrooms upstairs with connecting bathroom, each containing sizeable walk-in closet. Additional storage with linen closet and extra storage closet at the top of the stairs. Custom bookcase on stair landing gives character and charm. The living room is the heart of the home, featuring large windows to the covered patio and backyard. Painted brick gas fireplace provides the focal point and warmth to the room. Separate dining room in addition to small eat-in space in kitchen. Laundry room off the kitchen and entrance to the garage includes additional large walk-in pantry for optimal storage space. Blocks from shopping, schools, and amenities. AGENT IS OWNER.
Min. 1 yr. lease. Up to 4 pets allowed with 1/2 non-refundable deposit. $50 application fee per application 18+. Tenant responsible for all utilities and lawn care/maintenance. Please reach out to listing broker for more information and full rental criteria.
House for rent
$3,000/mo
2821 Glen Forest Ln, Plano, TX 75023
4beds
2,076sqft
Price may not include required fees and charges.
Single family residence
Available now
Cats, dogs OK
Central air
Hookups laundry
Attached garage parking
Forced air
What's special
- 9 days
- on Zillow |
- -- |
- -- |
Travel times
Looking to buy when your lease ends?
See how you can grow your down payment with up to a 6% match & 4.15% APY.
Facts & features
Interior
Bedrooms & bathrooms
- Bedrooms: 4
- Bathrooms: 2
- Full bathrooms: 2
Heating
- Forced Air
Cooling
- Central Air
Appliances
- Included: Dishwasher, Microwave, Oven, Refrigerator, WD Hookup
- Laundry: Hookups
Features
- WD Hookup, Walk In Closet
- Flooring: Carpet, Tile
Interior area
- Total interior livable area: 2,076 sqft
Property
Parking
- Parking features: Attached
- Has attached garage: Yes
- Details: Contact manager
Features
- Exterior features: First floor primary bedroom, Heating system: Forced Air, Large grassy backyard, Neighborhood park, No Utilities included in rent, Walk In Closet
Details
- Parcel number: R056201202901
Construction
Type & style
- Home type: SingleFamily
- Property subtype: Single Family Residence
Community & HOA
Location
- Region: Plano
Financial & listing details
- Lease term: 1 Year
Price history
| Date | Event | Price |
|---|---|---|
| 7/26/2025 | Listed for rent | $3,000+3.4%$1/sqft |
Source: Zillow Rentals | ||
| 10/14/2024 | Listing removed | $2,900$1/sqft |
Source: Zillow Rentals | ||
| 5/8/2024 | Listing removed | -- |
Source: Zillow Rentals | ||
| 5/2/2024 | Listed for rent | $2,900$1/sqft |
Source: Zillow Rentals | ||
| 3/30/2022 | Sold | -- |
Source: NTREIS #20001349 | ||
![[object Object]](https://photos.zillowstatic.com/fp/a03070edd35570874dd87f3ed963c86e-p_i.jpg)
