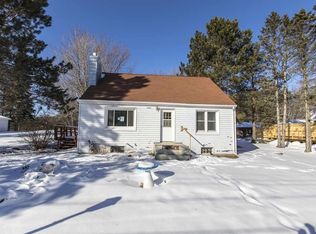Sold for $359,900 on 07/25/25
$359,900
2821 Harvey St, Duluth, MN 55811
4beds
2,534sqft
Single Family Residence
Built in 1953
0.36 Acres Lot
$368,100 Zestimate®
$142/sqft
$3,097 Estimated rent
Home value
$368,100
$324,000 - $420,000
$3,097/mo
Zestimate® history
Loading...
Owner options
Explore your selling options
What's special
dThis beautifully maintained stone bungalow blends timeless charm with thoughtful updates in a location that’s close to everything. The stunning stonework is complemented by lush, professional landscaping that gives this home standout curb appeal. Mature trees, manicured garden beds, and flowering perennials welcome you in and set the tone for the serene space that awaits. Inside, the main level features a warm, inviting layout perfect for everyday living and entertaining. Upstairs, you’ll find a spacious bedroom plus bonus space ideal for a home office, reading nook, or additional storage. The finished basement has been professionally waterproofed by DBS and includes a transferable warranty, offering peace of mind and long-term value. It adds even more living space, ideal for a family room, 4th non-conforming bedroom for a guest suite, or workout area. Step outside to your own backyard oasis a peaceful, private retreat where you can unwind at the end of the day. Whether you're enjoying a quiet morning coffee or hosting a summer barbecue, this space is designed for relaxation. Additional highlights include a brand new roof, ensuring years of worry free enjoyment, and a prime location just minutes from Miller Hill Mall, Keene's Creek Park, and a variety of shopping, dining, and recreational amenities. This is more than just a house it's a place to call home.
Zillow last checked: 8 hours ago
Listing updated: September 08, 2025 at 04:30pm
Listed by:
Chad Watczak 218-349-0777,
Edina Realty, Inc. - Duluth,
Susan Dusek 218-390-6673,
Edina Realty, Inc. - Duluth
Bought with:
Joshua Gosar, MN 40838059 | WI 98765
RE/MAX Results
Source: Lake Superior Area Realtors,MLS#: 6120239
Facts & features
Interior
Bedrooms & bathrooms
- Bedrooms: 4
- Bathrooms: 2
- Full bathrooms: 2
- Main level bedrooms: 1
Bedroom
- Level: Main
- Area: 129.47 Square Feet
- Dimensions: 12.1 x 10.7
Bedroom
- Level: Main
- Area: 101.37 Square Feet
- Dimensions: 10.9 x 9.3
Bedroom
- Level: Upper
- Area: 172.9 Square Feet
- Dimensions: 19 x 9.1
Bedroom
- Level: Lower
- Area: 175.1 Square Feet
- Dimensions: 10.3 x 17
Family room
- Level: Lower
- Area: 519.1 Square Feet
- Dimensions: 14.5 x 35.8
Kitchen
- Level: Main
- Area: 181.56 Square Feet
- Dimensions: 17.8 x 10.2
Living room
- Level: Main
- Area: 222.7 Square Feet
- Dimensions: 17 x 13.1
Office
- Level: Upper
- Area: 72.8 Square Feet
- Dimensions: 9.1 x 8
Heating
- Forced Air
Features
- Windows: Vinyl Windows
- Basement: Full,Finished,Bath,Bedrooms,Family/Rec Room,Fireplace,Washer Hook-Ups,Dryer Hook-Ups
- Number of fireplaces: 2
- Fireplace features: Gas, Basement
Interior area
- Total interior livable area: 2,534 sqft
- Finished area above ground: 1,546
- Finished area below ground: 988
Property
Parking
- Total spaces: 2
- Parking features: Off Street, Asphalt, Detached, Electrical Service
- Garage spaces: 2
- Has uncovered spaces: Yes
Lot
- Size: 0.36 Acres
- Dimensions: 78' x 200'
- Features: Some Trees
- Residential vegetation: Partially Wooded
Details
- Additional structures: Storage Shed
- Parcel number: 010402000380
Construction
Type & style
- Home type: SingleFamily
- Architectural style: Bungalow
- Property subtype: Single Family Residence
Materials
- Metal, Stone, Frame/Wood
- Foundation: Concrete Perimeter
- Roof: Asphalt Shingle
Condition
- Previously Owned
- New construction: No
- Year built: 1953
Utilities & green energy
- Electric: Minnesota Power
- Sewer: Public Sewer
- Water: Public
Community & neighborhood
Location
- Region: Duluth
Other
Other facts
- Listing terms: Conventional,FHA,VA Loan
- Road surface type: Paved
Price history
| Date | Event | Price |
|---|---|---|
| 7/25/2025 | Sold | $359,900$142/sqft |
Source: | ||
| 6/28/2025 | Pending sale | $359,900$142/sqft |
Source: | ||
| 6/27/2025 | Listed for sale | $359,900$142/sqft |
Source: | ||
| 6/23/2025 | Contingent | $359,900$142/sqft |
Source: | ||
| 6/20/2025 | Listed for sale | $359,900+120.8%$142/sqft |
Source: | ||
Public tax history
| Year | Property taxes | Tax assessment |
|---|---|---|
| 2024 | $3,924 -4.3% | $316,400 +10.2% |
| 2023 | $4,102 +9% | $287,100 +1.3% |
| 2022 | $3,762 +12.6% | $283,400 +17.3% |
Find assessor info on the county website
Neighborhood: Piedmont Heights
Nearby schools
GreatSchools rating
- 7/10Piedmont Elementary SchoolGrades: PK-5Distance: 0.4 mi
- 3/10Lincoln Park Middle SchoolGrades: 6-8Distance: 1.5 mi
- 5/10Denfeld Senior High SchoolGrades: 9-12Distance: 2.2 mi

Get pre-qualified for a loan
At Zillow Home Loans, we can pre-qualify you in as little as 5 minutes with no impact to your credit score.An equal housing lender. NMLS #10287.
Sell for more on Zillow
Get a free Zillow Showcase℠ listing and you could sell for .
$368,100
2% more+ $7,362
With Zillow Showcase(estimated)
$375,462