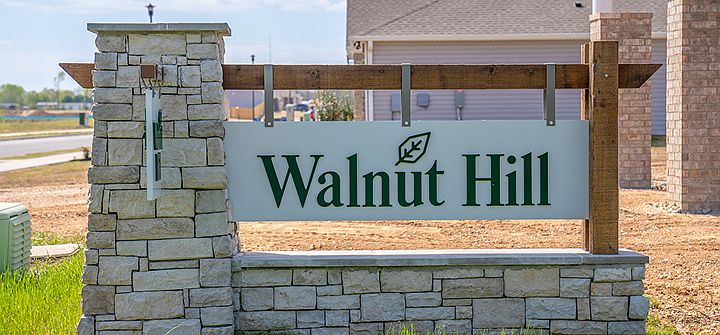The Roselyn plan prioritizes comfort, functionality, and aesthetic appeal. This home features an open floor plan with 4 bedrooms, 2 bathrooms, an expansive living area, a striking eat-in kitchen fully equipped with energy-efficient appliances, and an island perfect for the adventurous home chef. The open floor plan is a popular layout that provides a sense of spaciousness and connectivity between different living areas. Learn more about this home today! *Photos are of similar model
New construction
$314,200
2821 Kane St, Pea Ridge, AR 72751
4beds
1,840sqft
Single Family Residence
Built in 2026
7,840.8 Square Feet Lot
$314,400 Zestimate®
$171/sqft
$-- HOA
What's special
Open floor planEat-in kitchenSense of spaciousnessEnergy-efficient appliances
- 54 days |
- 94 |
- 7 |
Zillow last checked: 8 hours ago
Listing updated: October 08, 2025 at 02:47pm
Listed by:
Lance Martin 479-361-8834,
Rausch Coleman Realty Group, LLC
Source: ArkansasOne MLS,MLS#: 1324128 Originating MLS: Northwest Arkansas Board of REALTORS MLS
Originating MLS: Northwest Arkansas Board of REALTORS MLS
Travel times
Schedule tour
Select your preferred tour type — either in-person or real-time video tour — then discuss available options with the builder representative you're connected with.
Facts & features
Interior
Bedrooms & bathrooms
- Bedrooms: 4
- Bathrooms: 2
- Full bathrooms: 2
Heating
- Central, Electric
Cooling
- Central Air, Electric
Appliances
- Included: Dishwasher, Electric Range, Electric Water Heater, ENERGY STAR Qualified Appliances, Plumbed For Ice Maker
- Laundry: Washer Hookup, Dryer Hookup
Features
- Pantry, Walk-In Closet(s)
- Flooring: Carpet, Luxury Vinyl Plank
- Basement: None
- Has fireplace: No
- Fireplace features: None
Interior area
- Total structure area: 1,840
- Total interior livable area: 1,840 sqft
Video & virtual tour
Property
Parking
- Total spaces: 2
- Parking features: Attached, Garage
- Has attached garage: Yes
- Covered spaces: 2
Features
- Levels: One
- Stories: 1
- Patio & porch: Porch
- Exterior features: Concrete Driveway
- Fencing: None
- Waterfront features: None
Lot
- Size: 7,840.8 Square Feet
- Features: Landscaped, Near Park, Subdivision
Details
- Additional structures: None
- Additional parcels included: Parent Parcel: Parcel ID TBD
- Parcel number: 1300183126
Construction
Type & style
- Home type: SingleFamily
- Property subtype: Single Family Residence
Materials
- Brick, Vinyl Siding
- Foundation: Slab
- Roof: Architectural,Shingle
Condition
- To Be Built
- New construction: Yes
- Year built: 2026
Details
- Builder name: Rausch-Coleman Homes
- Warranty included: Yes
Utilities & green energy
- Sewer: Public Sewer
- Water: Public
- Utilities for property: Electricity Available, Sewer Available, Water Available
Green energy
- Energy efficient items: Appliances
Community & HOA
Community
- Features: Near Schools, Park
- Security: Smoke Detector(s)
- Subdivision: Walnut Hill
Location
- Region: Pea Ridge
Financial & listing details
- Price per square foot: $171/sqft
- Annual tax amount: $999,999
- Date on market: 10/1/2025
- Cumulative days on market: 54 days
- Listing terms: ARM,Conventional,FHA,USDA Loan,VA Loan
About the community
Walnut Hill is a new community of single-family homes for sale in Pea Ridge, AR. The community boasts proximity to an abundance of outdoor spaces, such as the Pea Ridge City Park, the Baker Trails Urban Trail System and the Big Sugar Golf Club. Enjoy an array of stunning floorplan designs and exceptional features and finishes.

2504 Biddie St., Pea Ridge, AR 72751
Source: Rausch Coleman Homes