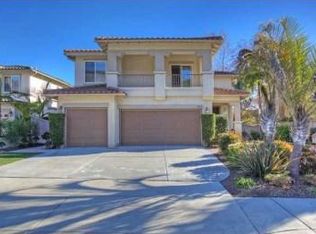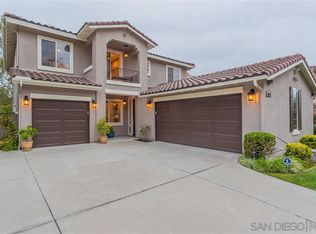A Rancho Carrilo Dream Home Awaits You! - PROPERTY INFORMATION: Light and bright dreamy large 4 bedroom home with a 1 bedroom casita. Need a change of scenery after months of working from home? Craving the luxury of private outdoor space? Dreamed of a beautiful yard and your own outdoor kitchen, built-in BBQ. This gorgeous single family home situated in residential Rancho Carrillo has a large living room, dining area and family room that spills with so much natural lighting throughout the home. Travertine floors in living/dining rooms. A stylish open-layout kitchen with all black appliances leads you to a laundry room with a full-sized washer and dryer. With a downstairs bed/bath and 3 bedrooms upstairs, including a large walk in closet, and bonus of a balcony off the master suite. Rancho Carrillo offers Swim Center, trails, parks, and California distinguished Carrillo Elementary! This could be what you've been looking for! REQUIRED INCOME: Gross monthly verifiable household income required to qualify for this property: $13,750. LEASE TERMS: Year Lease PETS: No Cats, Dog Under 10 lbs. Note: All pets are subject to owner's approval and usually require additional security deposit of $250 to $500 per pet. FEATURES: Air Conditioning Non-Smoking Property Community Playground Cooktop Washer (AS-IS) & Dryer (AS-IS) Refrigerator Garbage Disposal Dishwasher Refrigerator (AS-IS) Microwave Double Oven Fire Place Gas Fireplace 2 Story Family Room Dining Area Formal dining room Downstairs Bedroom Tile Flooring Upgraded Carpeting Garage Laundry Laundry Room (Ground Floor) 1 Car Garage 2 Car Garage Community Pool Community Spa Home Owners Assoc. Gardener included Vertical Blinds Faux Wood Blinds Fenced yard SCHOOLS: Elementary School:Carrillo Elementary Middle School:San Elijo Middle School High School:San Elijo High School There may be more than one option for schools, please contact School District to confirm. LINK: CHAMBERLAIN PROPERTY MANAGEMENT 2653 Roosevelt Street Carlsbad, CA 92008 Hours Monday - Friday 9am -5pm Saturday 9am - 4pm Sunday CLOSED No Cats Allowed (RLNE6215803)
This property is off market, which means it's not currently listed for sale or rent on Zillow. This may be different from what's available on other websites or public sources.

