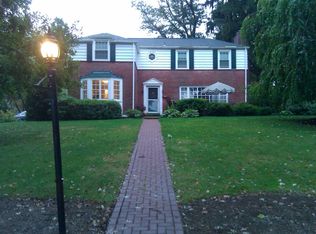Sold for $475,000
$475,000
2821 Rathton Rd, Camp Hill, PA 17011
4beds
1,936sqft
Single Family Residence
Built in 1940
8,276 Square Feet Lot
$483,500 Zestimate®
$245/sqft
$2,623 Estimated rent
Home value
$483,500
Estimated sales range
Not available
$2,623/mo
Zestimate® history
Loading...
Owner options
Explore your selling options
What's special
Charming Corner-Lot Gem in the Heart of Camp Hill Borough. Set on a desirable corner lot just minutes from the best that Camp Hill has to offer, this beautifully renovated home is the perfect blend of classic charm and modern convenience. From the curb appeal to the thoughtful interior updates, this is the Camp Hill Borough home you’ve been waiting for. Step inside and be immediately impressed by the stunning designer kitchen, featuring stainless steel appliances, crisp white quartz countertops, custom cabinetry, a prep island with built-in microwave and stylish tile flooring. The kitchen flows seamlessly into the dining area and a light-filled living room—ideal for entertaining or relaxing at home. Gleaming, restored hardwood floors throughout the entire home create a warm, inviting atmosphere. Upstairs, you’ll find four nicely sized bedrooms and a beautifully updated full bath. The finished lower level expands your living space with a versatile great room—perfect for a playroom, home theater, fitness area, or simply a cozy spot to unwind. A second full bathroom and a dedicated laundry area complete that level. With a New Roof, New HVAC, New Hot Water Heater, Updates to Plumbing and Wiring and a complete cosmetic overhaul, there is nothing left to do but move in. This meticulously updated home is a rare find in a sought-after location. Professional photos up 7/10. Don't miss your chance to make it yours!
Zillow last checked: 8 hours ago
Listing updated: July 21, 2025 at 05:50am
Listed by:
SHANNON FOSTER 717-303-6317,
Keller Williams of Central PA
Bought with:
Tamila Wormsley, RS348779
Iron Valley Real Estate of Central PA
Source: Bright MLS,MLS#: PACB2043638
Facts & features
Interior
Bedrooms & bathrooms
- Bedrooms: 4
- Bathrooms: 3
- Full bathrooms: 2
- 1/2 bathrooms: 1
- Main level bathrooms: 1
Family room
- Features: Flooring - HardWood, Fireplace - Wood Burning
- Level: Main
Great room
- Level: Lower
Kitchen
- Features: Countertop(s) - Quartz, Flooring - Ceramic Tile
- Level: Main
Heating
- Forced Air, Natural Gas
Cooling
- Central Air, Natural Gas
Appliances
- Included: Cooktop, Refrigerator, Microwave, Dishwasher, Gas Water Heater
- Laundry: In Basement
Features
- Basement: Full,Finished
- Number of fireplaces: 1
Interior area
- Total structure area: 1,936
- Total interior livable area: 1,936 sqft
- Finished area above ground: 1,456
- Finished area below ground: 480
Property
Parking
- Total spaces: 1
- Parking features: Garage Faces Rear, Driveway, Attached
- Attached garage spaces: 1
- Has uncovered spaces: Yes
Accessibility
- Accessibility features: None
Features
- Levels: Two
- Stories: 2
- Patio & porch: Porch
- Pool features: None
Lot
- Size: 8,276 sqft
- Features: Corner Lot
Details
- Additional structures: Above Grade, Below Grade
- Parcel number: 01201852076
- Zoning: R
- Special conditions: Standard
Construction
Type & style
- Home type: SingleFamily
- Architectural style: Traditional
- Property subtype: Single Family Residence
Materials
- Aluminum Siding, Brick
- Foundation: Block
- Roof: Composition
Condition
- Excellent
- New construction: No
- Year built: 1940
- Major remodel year: 2025
Utilities & green energy
- Sewer: Public Sewer
- Water: Public
Community & neighborhood
Location
- Region: Camp Hill
- Subdivision: Country Club Hills
- Municipality: CAMP HILL BORO
Other
Other facts
- Listing agreement: Exclusive Right To Sell
- Listing terms: Cash,Conventional,FHA,VA Loan
- Ownership: Fee Simple
Price history
| Date | Event | Price |
|---|---|---|
| 7/18/2025 | Sold | $475,000+5.8%$245/sqft |
Source: | ||
| 7/7/2025 | Pending sale | $449,000+61.4%$232/sqft |
Source: | ||
| 5/23/2025 | Sold | $278,200$144/sqft |
Source: | ||
Public tax history
| Year | Property taxes | Tax assessment |
|---|---|---|
| 2025 | $5,407 +7.6% | $208,800 |
| 2024 | $5,024 +1.2% | $208,800 |
| 2023 | $4,966 +1.9% | $208,800 |
Find assessor info on the county website
Neighborhood: 17011
Nearby schools
GreatSchools rating
- 7/10Eisenhower El SchoolGrades: 3-5Distance: 0.4 mi
- 7/10Camp Hill Middle SchoolGrades: 6-8Distance: 0.9 mi
- 8/10Camp Hill Senior High SchoolGrades: 9-12Distance: 0.8 mi
Schools provided by the listing agent
- Middle: Camp Hill
- High: Camp Hill
- District: Camp Hill
Source: Bright MLS. This data may not be complete. We recommend contacting the local school district to confirm school assignments for this home.
Get pre-qualified for a loan
At Zillow Home Loans, we can pre-qualify you in as little as 5 minutes with no impact to your credit score.An equal housing lender. NMLS #10287.
Sell with ease on Zillow
Get a Zillow Showcase℠ listing at no additional cost and you could sell for —faster.
$483,500
2% more+$9,670
With Zillow Showcase(estimated)$493,170
