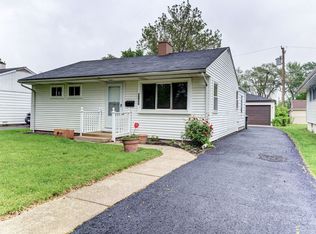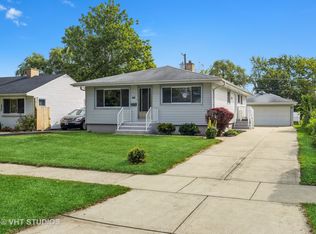Closed
$255,000
2821 S 11th Ave, Broadview, IL 60155
2beds
768sqft
Single Family Residence
Built in 1954
6,552 Square Feet Lot
$259,500 Zestimate®
$332/sqft
$1,685 Estimated rent
Home value
$259,500
$234,000 - $288,000
$1,685/mo
Zestimate® history
Loading...
Owner options
Explore your selling options
What's special
This inviting 2-bedroom, 1-bath ranch-style home offers a blend of comfort and convenience in a peaceful Broadview neighborhood. Inside, you'll find plush carpeting throughout the living spaces, complemented by luxury vinyl plank flooring in the kitchen and bathroom-combining style with easy maintenance. The kitchen is thoughtfully designed, providing ample space for meal preparation and storage. Both bedrooms are well-sized, offering cozy retreats for rest and relaxation. Step outside to a spacious backyard, perfect for outdoor activities, gardening, or simply enjoying the fresh air. The property also includes a detached 2-car garage, offering secure parking and additional storage options. Located just west of Chicago, Broadview provides a suburban atmosphere with convenient access to urban amenities. The neighborhood boasts several parks, including Schroeder Park and Pioneer Park, offering recreational or relaxation opportunities for residents. Additionally, the proximity to major highways like Interstate 290 and Interstate 294 ensures easy commutes to surrounding areas. With its comfortable living spaces and prime location, this home presents a wonderful opportunity to enjoy all that Broadview has to offer.
Zillow last checked: 8 hours ago
Listing updated: July 04, 2025 at 01:33am
Listing courtesy of:
Michael Scanlon 888-574-9405,
eXp Realty,
Darrell Essex 773-744-3828,
eXp Realty
Bought with:
Dan Ortiz
Baird & Warner
Source: MRED as distributed by MLS GRID,MLS#: 12348247
Facts & features
Interior
Bedrooms & bathrooms
- Bedrooms: 2
- Bathrooms: 1
- Full bathrooms: 1
Primary bedroom
- Level: Main
- Area: 168 Square Feet
- Dimensions: 12X14
Bedroom 2
- Level: Main
- Area: 132 Square Feet
- Dimensions: 11X12
Kitchen
- Level: Main
- Area: 96 Square Feet
- Dimensions: 8X12
Living room
- Level: Main
- Area: 216 Square Feet
- Dimensions: 12X18
Other
- Level: Main
- Area: 64 Square Feet
- Dimensions: 8X8
Heating
- Natural Gas
Cooling
- None
Appliances
- Included: Refrigerator
Features
- Basement: None
Interior area
- Total structure area: 0
- Total interior livable area: 768 sqft
Property
Parking
- Total spaces: 2
- Parking features: On Site, Other, Detached, Garage
- Garage spaces: 2
Accessibility
- Accessibility features: No Disability Access
Features
- Stories: 1
Lot
- Size: 6,552 sqft
- Dimensions: 52X126
Details
- Parcel number: 15224140060000
- Special conditions: None
Construction
Type & style
- Home type: SingleFamily
- Architectural style: Ranch
- Property subtype: Single Family Residence
Materials
- Frame
Condition
- New construction: No
- Year built: 1954
- Major remodel year: 2016
Utilities & green energy
- Sewer: Public Sewer
- Water: Public
Community & neighborhood
Location
- Region: Broadview
HOA & financial
HOA
- Services included: None
Other
Other facts
- Listing terms: FHA
- Ownership: Fee Simple
Price history
| Date | Event | Price |
|---|---|---|
| 7/2/2025 | Sold | $255,000$332/sqft |
Source: | ||
| 5/7/2025 | Contingent | $255,000$332/sqft |
Source: | ||
| 5/1/2025 | Listed for sale | $255,000+72.9%$332/sqft |
Source: | ||
| 9/9/2015 | Sold | $147,500+490%$192/sqft |
Source: Public Record | ||
| 5/3/2014 | Listing removed | $1,050$1/sqft |
Source: BLT Homes, Inc. | ||
Public tax history
| Year | Property taxes | Tax assessment |
|---|---|---|
| 2023 | $4,924 +2.2% | $16,456 +24.6% |
| 2022 | $4,817 +4.3% | $13,206 |
| 2021 | $4,620 +2.1% | $13,206 |
Find assessor info on the county website
Neighborhood: 60155
Nearby schools
GreatSchools rating
- 4/10Komarek Elementary SchoolGrades: PK-8Distance: 0.4 mi
- 2/10Proviso East High SchoolGrades: 9-12Distance: 2 mi
Schools provided by the listing agent
- District: 94
Source: MRED as distributed by MLS GRID. This data may not be complete. We recommend contacting the local school district to confirm school assignments for this home.

Get pre-qualified for a loan
At Zillow Home Loans, we can pre-qualify you in as little as 5 minutes with no impact to your credit score.An equal housing lender. NMLS #10287.
Sell for more on Zillow
Get a free Zillow Showcase℠ listing and you could sell for .
$259,500
2% more+ $5,190
With Zillow Showcase(estimated)
$264,690
