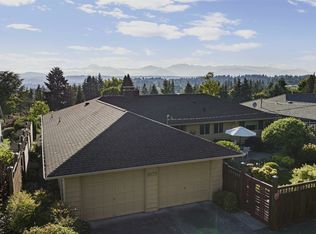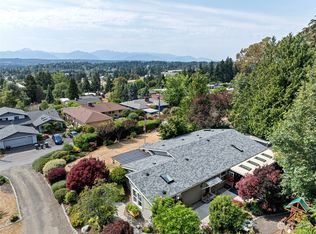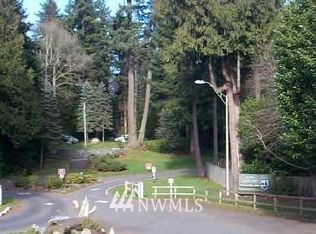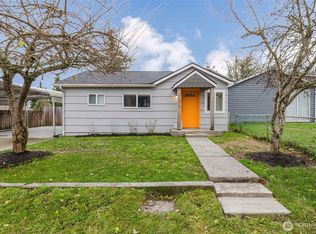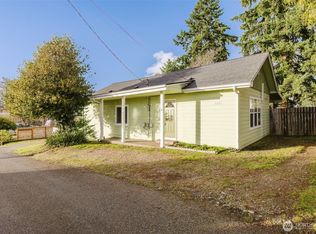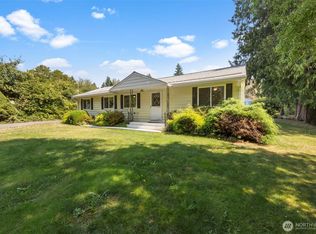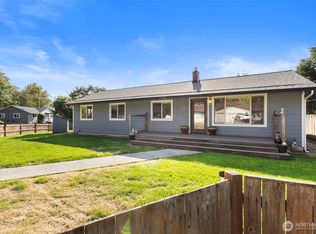Perched for unbroken Olympic Mountain views, this elevated 1-story home blends spacious design, natural light, and easy flow. 3 beds, 2.5 baths, and a detached studio suit work or retreat. Step-free entry, wide pathways, and open layout enhance daily comfort. New roof and EV charging. Dual driveways and garage ensure convenience—a refined balance of simplicity, function, and Pacific Northwest presence.
Pending
Listed by:
Carrie Melpolder,
Keller Williams West Sound,
Stephanie Dupuis,
Keller Williams West Sound
$525,000
2821 Sanders Avenue, Bremerton, WA 98310
3beds
1,693sqft
Est.:
Single Family Residence
Built in 1954
10,018.8 Square Feet Lot
$526,500 Zestimate®
$310/sqft
$-- HOA
What's special
Unbroken olympic mountain viewsNatural lightDual drivewaysSpacious designWide pathwaysNew roofOpen layout
- 36 days |
- 41 |
- 1 |
Likely to sell faster than
Zillow last checked: 8 hours ago
Listing updated: December 04, 2025 at 03:12pm
Listed by:
Carrie Melpolder,
Keller Williams West Sound,
Stephanie Dupuis,
Keller Williams West Sound
Source: NWMLS,MLS#: 2448928
Facts & features
Interior
Bedrooms & bathrooms
- Bedrooms: 3
- Bathrooms: 3
- Full bathrooms: 2
- 1/2 bathrooms: 1
- Main level bathrooms: 3
- Main level bedrooms: 3
Primary bedroom
- Level: Main
Bedroom
- Level: Main
Bedroom
- Level: Main
Bathroom full
- Level: Main
Bathroom full
- Level: Main
Other
- Level: Main
Dining room
- Level: Main
Entry hall
- Level: Main
Kitchen without eating space
- Level: Main
Living room
- Level: Main
Other
- Level: Main
Utility room
- Level: Main
Heating
- Fireplace, Ductless, Heat Pump, Electric
Cooling
- Ductless, Heat Pump
Appliances
- Included: Dishwasher(s), Disposal, Dryer(s), Refrigerator(s), Stove(s)/Range(s), Washer(s), Garbage Disposal
Features
- Ceiling Fan(s)
- Flooring: Ceramic Tile, Hardwood
- Doors: French Doors
- Windows: Double Pane/Storm Window, Skylight(s)
- Basement: None
- Number of fireplaces: 1
- Fireplace features: Wood Burning, Lower Level: 1, Fireplace
Interior area
- Total structure area: 1,693
- Total interior livable area: 1,693 sqft
Property
Parking
- Total spaces: 1
- Parking features: Driveway, Attached Garage
- Attached garage spaces: 1
Features
- Levels: One
- Stories: 1
- Entry location: Main
- Patio & porch: Ceiling Fan(s), Double Pane/Storm Window, Fireplace, French Doors, Skylight(s), Walk-In Closet(s)
- Has view: Yes
- View description: City, Mountain(s)
Lot
- Size: 10,018.8 Square Feet
- Features: Paved, Electric Car Charging, Fenced-Fully, Gated Entry, High Speed Internet, Outbuildings, Patio
- Topography: Level,Partial Slope
- Residential vegetation: Garden Space
Details
- Parcel number: 12240120232002
- Zoning: R-18
- Zoning description: Jurisdiction: City
- Special conditions: Standard
Construction
Type & style
- Home type: SingleFamily
- Property subtype: Single Family Residence
Materials
- Brick, Wood Siding
- Foundation: Poured Concrete, Slab
- Roof: Composition
Condition
- Good
- Year built: 1954
- Major remodel year: 1954
Utilities & green energy
- Electric: Company: PSE
- Sewer: Sewer Connected, Company: City of Bremerton
- Water: Community, Company: City of Bremerton
Community & HOA
Community
- Subdivision: East Bremerton
Location
- Region: Bremerton
Financial & listing details
- Price per square foot: $310/sqft
- Tax assessed value: $484,430
- Annual tax amount: $4,273
- Date on market: 11/6/2025
- Cumulative days on market: 37 days
- Listing terms: Cash Out,Conventional,FHA,VA Loan
- Inclusions: Dishwasher(s), Dryer(s), Garbage Disposal, Refrigerator(s), Stove(s)/Range(s), Washer(s)
Estimated market value
$526,500
$500,000 - $553,000
$2,421/mo
Price history
Price history
| Date | Event | Price |
|---|---|---|
| 11/12/2025 | Pending sale | $525,000$310/sqft |
Source: | ||
| 11/6/2025 | Listed for sale | $525,000+105.9%$310/sqft |
Source: | ||
| 10/17/2008 | Sold | $255,000-3.8%$151/sqft |
Source: | ||
| 9/17/2008 | Price change | $265,000-11.4%$157/sqft |
Source: Prudential Real Estate #28068180 Report a problem | ||
| 7/25/2008 | Price change | $299,000-8.6%$177/sqft |
Source: Prudential Real Estate #28068180 Report a problem | ||
Public tax history
Public tax history
| Year | Property taxes | Tax assessment |
|---|---|---|
| 2024 | $4,271 +3.6% | $484,430 |
| 2023 | $4,121 -3.3% | $484,430 |
| 2022 | $4,260 +7.7% | $484,430 +19.7% |
Find assessor info on the county website
BuyAbility℠ payment
Est. payment
$3,045/mo
Principal & interest
$2528
Property taxes
$333
Home insurance
$184
Climate risks
Neighborhood: 98310
Nearby schools
GreatSchools rating
- 5/10View Ridge Elementary SchoolGrades: PK-5Distance: 0.4 mi
- 2/10Mountain View Middle SchoolGrades: 6-8Distance: 0.7 mi
- 4/10Bremerton High SchoolGrades: 9-12Distance: 1.4 mi
Schools provided by the listing agent
- Elementary: View Ridge Elem
- Middle: Mtn View Mid
- High: Bremerton High
Source: NWMLS. This data may not be complete. We recommend contacting the local school district to confirm school assignments for this home.
- Loading
