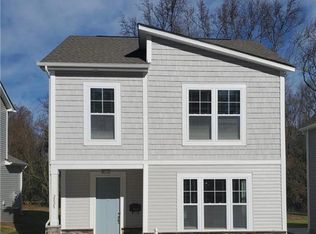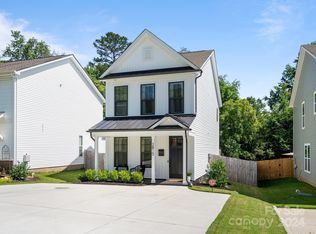New construction alert! Here is your chance to move into a brand new, open concept floor plan. This home features and immaculate kitchen space with granite counter tops, gas stove and full stainless steel appliance package. Enjoy the luxury of a large dining area space, huge family room for entertaining, a walk-in oversized pantry and much more. On the second level you will find all 3 spacious bedrooms. Master bedroom includes a huge walk-in closet! Master bath is equipped with a standing enclosed shower and dual vanities. Not to mention the convenience of second floor laundry. Enjoy your own private yard plus an extra-large shared green space in the rear of the home that presents endless opportunities and privacy. Schedule your tour today and see the luxury this home has to offer!
This property is off market, which means it's not currently listed for sale or rent on Zillow. This may be different from what's available on other websites or public sources.


