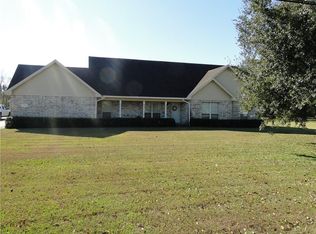Sold
Price Unknown
2821 Todd Jude Rd, Lake Charles, LA 70607
3beds
1,840sqft
Single Family Residence, Residential
Built in 1980
0.71 Acres Lot
$-- Zestimate®
$--/sqft
$2,552 Estimated rent
Home value
Not available
Estimated sales range
Not available
$2,552/mo
Zestimate® history
Loading...
Owner options
Explore your selling options
What's special
This beautifully renovated 3-bedroom, 3-bathroom home, reimagined by the Par Development Group, offers timeless charm and modern upgrades. Taken down to the studs and boasting an effective age of 2022, the home is nestled in a peaceful neighborhood with a large backyard, yet remains just minutes from town. Designed with entertaining in mind, the open-concept kitchen and living area features a cozy wood-burning fireplace, crown molding, and recessed lighting. The chef's kitchen is a standout with a gas stove, granite countertops, and stainless steel appliances that remain with the home. The luxurious bathrooms are updated with granite, oyster tile, modern finishes, and deep soaking tubs. One bathroom offers a handicap-accessible shower with grab bars. Thoughtfully designed storage solutions, including built-in dressers in closets, add both functionality and sophistication. Practical upgrades include a new HVAC system, a water well with a softener, and a tankless water heater--all installed in 2022. Outside, enjoy your mornings and evenings on the spacious front and back covered patios, surrounded by the tranquility of the neighborhood. Home has never flooded; Flood Insurance Transferable at $742 annually. All measurements are M/L. This LARGE home is a perfect blend of modern updates and classic beauty, ready to welcome its NEW OWNERS!
Zillow last checked: 8 hours ago
Listing updated: December 16, 2025 at 12:08am
Listed by:
Morgan Denman 337-540-7791,
Coldwell Banker Ingle Safari R
Bought with:
Lori A Kascak, 0912124595
Century 21 Bono Realty
Source: SWLAR,MLS#: SWL25100123
Facts & features
Interior
Bedrooms & bathrooms
- Bedrooms: 3
- Bathrooms: 3
- Full bathrooms: 3
- Main level bathrooms: 3
- Main level bedrooms: 3
Bathroom
- Features: Bathtub, Closet in bathroom, Double Vanity, Exhaust fan(s), Granite Counters, Linen Closet/Storage, Remodeled, Shower, Shower in Tub, Soaking Tub, Upgraded, Vanity area
Kitchen
- Features: Granite Counters, Kitchen Open to Family Room, Remodeled Kitchen, Pantry
Heating
- Central, Fireplace(s)
Cooling
- Central Air, Ceiling Fan(s)
Appliances
- Included: Dishwasher, Freezer, Gas Oven, Gas Range, Gas Water Heater, Instant Hot Water, Tankless Water Heater, Water Line to Refrigerator
- Laundry: Inside
Features
- Bathtub, Ceiling Fan(s), Crown Molding, Granite Counters, Kitchen Open to Family Room, Open Floorplan, Pantry, Recessed Lighting, Remodeled Kitchen, Shower, Shower in Tub, Storage, Eating Area In Dining Room
- Doors: Insulated Doors
- Has basement: No
- Has fireplace: Yes
- Fireplace features: Wood Burning
- Common walls with other units/homes: No Common Walls
Interior area
- Total structure area: 2,730
- Total interior livable area: 1,840 sqft
Property
Parking
- Total spaces: 2
- Parking features: Covered, Attached Carport, Concrete, Paved, Driveway, Oversized, Parking Space
- Carport spaces: 2
- Has uncovered spaces: Yes
Accessibility
- Accessibility features: Grab Bars In Bathroom(s), Customized Wheelchair Accessible
Features
- Levels: One
- Stories: 1
- Patio & porch: Covered, Porch, Front Porch, Rear Porch, Patio
- Pool features: None
- Spa features: None
- Fencing: None
- Has view: Yes
- View description: Trees/Woods
Lot
- Size: 0.71 Acres
- Dimensions: 207 x 150
- Features: Back Yard, Front Yard, Lawn, Regular Lot, Wooded
Details
- Parcel number: 00810606
- Zoning description: Residential
- Special conditions: Standard
Construction
Type & style
- Home type: SingleFamily
- Architectural style: Traditional
- Property subtype: Single Family Residence, Residential
Materials
- Hardboard
- Foundation: Slab
- Roof: Shingle
Condition
- Updated/Remodeled,Turnkey
- New construction: No
- Year built: 1980
Utilities & green energy
- Sewer: Private Sewer
- Water: Well
- Utilities for property: Electricity Available, Electricity Connected, Sewer Connected, Water Connected
Community & neighborhood
Security
- Security features: Smoke Detector(s)
Location
- Region: Lake Charles
- Subdivision: Country Side
Price history
| Date | Event | Price |
|---|---|---|
| 12/12/2025 | Sold | -- |
Source: SWLAR #SWL25100123 Report a problem | ||
| 11/3/2025 | Pending sale | $274,000$149/sqft |
Source: SWLAR #SWL25100123 Report a problem | ||
| 10/12/2025 | Price change | $274,000-1.8%$149/sqft |
Source: SWLAR #SWL25100123 Report a problem | ||
| 8/25/2025 | Price change | $279,000-1.8%$152/sqft |
Source: SWLAR #SWL25100123 Report a problem | ||
| 7/22/2025 | Listed for sale | $284,000$154/sqft |
Source: SWLAR #SWL25100123 Report a problem | ||
Public tax history
| Year | Property taxes | Tax assessment |
|---|---|---|
| 2014 | $900 | $8,780 |
| 2013 | $900 -1.3% | $8,780 |
| 2012 | $912 +6.2% | $8,780 +5.9% |
Find assessor info on the county website
Neighborhood: 70607
Nearby schools
GreatSchools rating
- 2/10Fairview Elementary SchoolGrades: PK-5Distance: 2.4 mi
- 6/10F. K. White Middle SchoolGrades: 6-8Distance: 2.6 mi
- 2/10Lagrange High SchoolGrades: 9-12Distance: 3.7 mi
