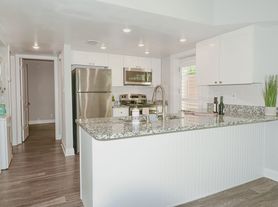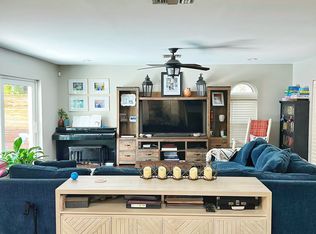*Available October 1st, 2025* Welcome to this stunningly renovated 4-bedroom, 3-bath home located in the desirable community of Parkland Estates in South Tampa. This lovely residence features two master suites, along with two additional bedrooms and three bathrooms. The open-concept design includes a spacious Living Room, Family Room, Bonus Room, and Dining Room. The gourmet kitchen is a true highlight, showcasing exquisite Carrara marble countertops and a central island with ample storage. Stylish built-ins can be found throughout the living area and bedrooms, adding both functionality and elegance. The dark engineered hardwood floors provide a striking contrast against the light wall tones, creating a warm and inviting atmosphere. Outside, you'll discover a beautifully landscaped backyard with a new patio, perfect for entertaining. Additional features include ample closet space, and a reliable power source, as the home is connected to the hospital electric grid, ensuring uninterrupted service even during storms. Parkland Estates is known for its family-friendly atmosphere, hosting numerous neighborhood events. The prime location allows for easy walking access to Old Hyde Park Village, Kate Jackson Park, and the scenic Bayshore Boulevard, along with proximity to top-rated schools and popular dining options, including Bern's Steak House and the South Howard Dining District.
House for rent
$7,000/mo
2821 W Fountain Blvd, Tampa, FL 33609
4beds
3,184sqft
Price may not include required fees and charges.
Singlefamily
Available now
Cats, dogs OK
Central air
In unit laundry
2 Attached garage spaces parking
Electric, central
What's special
Stylish built-insTwo master suitesBonus roomBeautifully landscaped backyardFamily roomGourmet kitchenExquisite carrara marble countertops
- 9 days |
- -- |
- -- |
Travel times
Looking to buy when your lease ends?
Consider a first-time homebuyer savings account designed to grow your down payment with up to a 6% match & 3.83% APY.
Facts & features
Interior
Bedrooms & bathrooms
- Bedrooms: 4
- Bathrooms: 3
- Full bathrooms: 3
Rooms
- Room types: Family Room
Heating
- Electric, Central
Cooling
- Central Air
Appliances
- Included: Dishwasher, Disposal, Dryer, Freezer, Microwave, Range, Refrigerator, Washer
- Laundry: In Unit, Inside, Laundry Room
Features
- Eat-in Kitchen, Exhaust Fan, Individual Climate Control, Kitchen/Family Room Combo, Open Floorplan, Stone Counters, Thermostat
- Flooring: Hardwood
Interior area
- Total interior livable area: 3,184 sqft
Property
Parking
- Total spaces: 2
- Parking features: Attached, Driveway, Covered
- Has attached garage: Yes
- Details: Contact manager
Features
- Stories: 1
- Exterior features: Circular Driveway, City Lot, Covered, Driveway, Eat-in Kitchen, Electric Water Heater, Exhaust Fan, Gas included in rent, Ground Level, Grounds Care included in rent, Heating system: Central, Heating: Electric, Inside, Irrigation System, Kitchen/Family Room Combo, Landscaped, Laundry Room, Lighting, Lot Features: City Lot, Landscaped, Open Floorplan, Pest Control included in rent, Rear Porch, Stone Counters, Thermostat, Window Treatments
Details
- Parcel number: 1829273Q1000007000240A
Construction
Type & style
- Home type: SingleFamily
- Property subtype: SingleFamily
Condition
- Year built: 1958
Utilities & green energy
- Utilities for property: Gas
Community & HOA
Location
- Region: Tampa
Financial & listing details
- Lease term: 12 Months
Price history
| Date | Event | Price |
|---|---|---|
| 9/29/2025 | Listed for rent | $7,000-12.5%$2/sqft |
Source: Stellar MLS #TB8430912 | ||
| 2/13/2025 | Listing removed | $8,000$3/sqft |
Source: Stellar MLS #TB8314286 | ||
| 12/19/2024 | Price change | $8,000-5.9%$3/sqft |
Source: Stellar MLS #TB8314286 | ||
| 10/27/2024 | Listed for rent | $8,500+183.3%$3/sqft |
Source: Stellar MLS #TB8314286 | ||
| 3/31/2021 | Sold | $943,000-3.3%$296/sqft |
Source: Stellar MLS #W7831041 | ||

