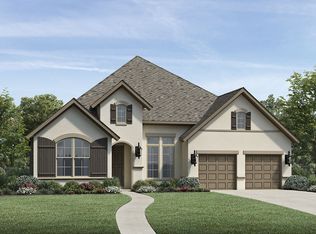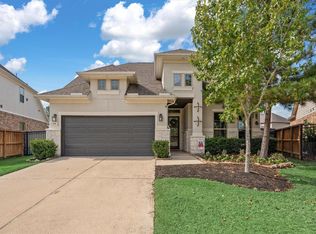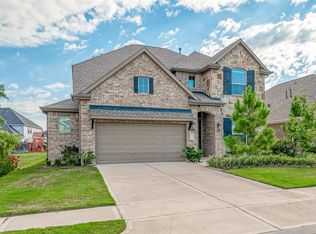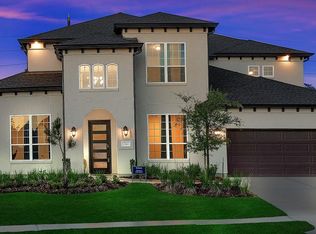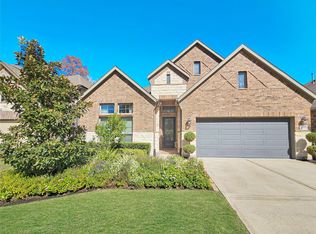Low-Interest Rate Assumable Loan; Free Appliances; Seller Concession given.
This home is loaded with upgrades - extra sliding door and connecting doors; extended Island, exquisite fireplace, and solar panels. Discover a sustainable luxury living in this exquisite and meticulously designed 5-bedroom, 51/2 bath home where modern comforts meet the beauty of nature. This home, located near a wooded area, boast of modern elegance and environmental responsibility. Walk through the impressive foyer and be greeted by the soaring ceiling and elegant architecture of the open concept living area. The gourmet kitchen is a chef's delight, featuring top-of-the-line appliances, granite countertops, and un upgraded island. Each of the five bedrooms has its own luxurious bathroom complete with premium fixtures, modern design, and a spa-like ambience. Find a quiet space to work or study in the dedicated home office.
For sale
Price cut: $79K (11/7)
$720,000
28212 Cedar Peak Dr, Spring, TX 77386
5beds
3,640sqft
Est.:
Single Family Residence
Built in 2022
7,897.43 Square Feet Lot
$706,800 Zestimate®
$198/sqft
$119/mo HOA
What's special
Exquisite fireplaceDedicated home officeImpressive foyerSolar panelsGranite countertopsModern designSpa-like ambience
- 35 days |
- 334 |
- 25 |
Zillow last checked: 8 hours ago
Listing updated: 23 hours ago
Listed by:
Bryant Onyeagoro TREC #0840305 713-785-6666,
HomeSmart
Source: HAR,MLS#: 85741888
Tour with a local agent
Facts & features
Interior
Bedrooms & bathrooms
- Bedrooms: 5
- Bathrooms: 6
- Full bathrooms: 5
- 1/2 bathrooms: 1
Rooms
- Room types: Utility Room
Primary bathroom
- Features: Full Secondary Bathroom Down, Primary Bath: Double Sinks, Primary Bath: Separate Shower, Primary Bath: Soaking Tub
Kitchen
- Features: Kitchen Island, Walk-in Pantry
Heating
- Natural Gas
Cooling
- Ceiling Fan(s), Electric
Appliances
- Included: ENERGY STAR Qualified Appliances, Disposal, Microwave, Gas Cooktop, Dishwasher
- Laundry: Electric Dryer Hookup
Features
- Formal Entry/Foyer, 2 Bedrooms Down, 2 Bedrooms Up, En-Suite Bath, Primary Bed - 1st Floor, Walk-In Closet(s)
- Flooring: Carpet, Tile, Wood
- Number of fireplaces: 1
- Fireplace features: Electric
Interior area
- Total structure area: 3,640
- Total interior livable area: 3,640 sqft
Property
Parking
- Total spaces: 2
- Parking features: Attached, Garage Door Opener
- Attached garage spaces: 2
Features
- Stories: 2
- Patio & porch: Porch
- Exterior features: Sprinkler System
- Fencing: Back Yard
Lot
- Size: 7,897.43 Square Feet
- Features: Back Yard, Other, Subdivided, 0 Up To 1/4 Acre
Details
- Parcel number: 97371801100
Construction
Type & style
- Home type: SingleFamily
- Architectural style: Contemporary,Other
- Property subtype: Single Family Residence
Materials
- Stone, Stucco
- Foundation: Slab
- Roof: Composition
Condition
- New construction: No
- Year built: 2022
Details
- Builder name: Toll Brothers
Utilities & green energy
- Water: Public
Green energy
- Energy efficient items: Thermostat
Community & HOA
Community
- Subdivision: Woodson's Reserve 18
HOA
- Has HOA: Yes
- Amenities included: Clubhouse, Dog Park, Jogging Path, Park, Playground, Pool
- HOA fee: $1,425 annually
Location
- Region: Spring
Financial & listing details
- Price per square foot: $198/sqft
- Tax assessed value: $866,000
- Annual tax amount: $26,540
- Date on market: 11/7/2025
- Listing terms: Assumable 1st Lien,Cash,Conventional,FHA,VA Loan
Estimated market value
$706,800
$671,000 - $742,000
$5,023/mo
Price history
Price history
| Date | Event | Price |
|---|---|---|
| 11/7/2025 | Price change | $720,000-9.9%$198/sqft |
Source: | ||
| 12/19/2024 | Listed for sale | $799,000$220/sqft |
Source: | ||
| 12/17/2024 | Listing removed | $799,000$220/sqft |
Source: | ||
| 8/17/2024 | Listing removed | -- |
Source: | ||
| 5/23/2024 | Listed for sale | $799,000$220/sqft |
Source: | ||
Public tax history
Public tax history
| Year | Property taxes | Tax assessment |
|---|---|---|
| 2025 | -- | $866,000 -16.5% |
| 2024 | $16,378 +2181.5% | $1,036,935 +2176% |
| 2023 | $718 | $45,560 |
Find assessor info on the county website
BuyAbility℠ payment
Est. payment
$4,743/mo
Principal & interest
$3466
Property taxes
$906
Other costs
$371
Climate risks
Neighborhood: 77386
Nearby schools
GreatSchools rating
- 9/10Clark IntGrades: 5-6Distance: 0.6 mi
- 7/10York Junior High SchoolGrades: 7-8Distance: 1.9 mi
- 8/10Grand Oaks High SchoolGrades: 9-12Distance: 1.9 mi
Schools provided by the listing agent
- Elementary: Hines Elementary
- Middle: York Junior High School
- High: Grand Oaks High School
Source: HAR. This data may not be complete. We recommend contacting the local school district to confirm school assignments for this home.
- Loading
- Loading
