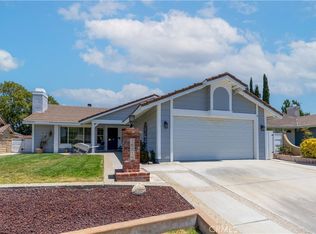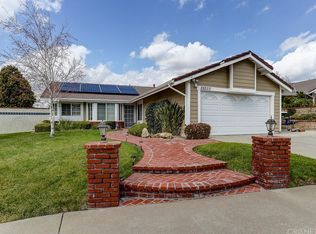Expanded single story with true RV & tremendous views of Plum Canyon! Gorgeous, remodeled home that has been enlarged to be 3 bedrooms + a spacious office! Lovingly updated over the years, the home features tile & wood floors, remodeled kitchen with stainless appliances, copper plumbing and newer windows - very sharp. Outside has stamped concrete walkway, fresh paint, nice palms, 35' deep RV and a deck that offers views for miles. Newer A/C, BBQ cook station, storage shed and above-ground spa stay. 2 car garage with cabinets. No HOA & no Mello Roos.
This property is off market, which means it's not currently listed for sale or rent on Zillow. This may be different from what's available on other websites or public sources.

