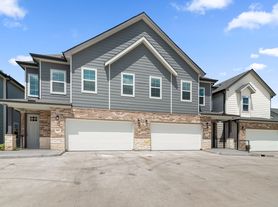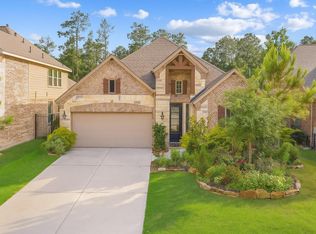This stunning 2-story home for rent offers 4 bedrooms, 4.5 baths, and beautiful accent walls throughout! Step inside to find a dedicated home office with French doors that can be used as a study or playroom, while the open-concept floor plan seamlessly connects the kitchen, dining, and living areas. The living room features soaring ceilings and floor-to-ceiling windows that flood the space with natural light. A second office with French doors provides additional flexibility, and upstairs you'll find a game room overlooking the living area. Two bedrooms each with its own full bath, and a media room with French doors and a projector setup ready for movie nights. Outside, the expansive covered patio is perfect for gatherings, with stepping stones throughout the backyard. Located in a vibrant community, you'll enjoy access to lakes, scenic walking trails, tennis courts, Woodson's Club resort-style pool, fitness center, dog park, and multiple parks and playgrounds. Easy access to TX-99!
Copyright notice - Data provided by HAR.com 2022 - All information provided should be independently verified.
House for rent
$4,200/mo
28216 Beckwood Dr, Spring, TX 77386
4beds
3,645sqft
Price may not include required fees and charges.
Singlefamily
Available now
Electric
Electric dryer hookup laundry
2 Attached garage spaces parking
Natural gas, fireplace
What's special
Dedicated home officeFloor-to-ceiling windowsOpen-concept floor planGame roomSoaring ceilingsExpansive covered patioBeautiful accent walls
- 62 days |
- -- |
- -- |
Zillow last checked: 8 hours ago
Listing updated: November 27, 2025 at 09:30pm
Travel times
Looking to buy when your lease ends?
Consider a first-time homebuyer savings account designed to grow your down payment with up to a 6% match & a competitive APY.
Facts & features
Interior
Bedrooms & bathrooms
- Bedrooms: 4
- Bathrooms: 5
- Full bathrooms: 4
- 1/2 bathrooms: 1
Rooms
- Room types: Family Room, Office
Heating
- Natural Gas, Fireplace
Cooling
- Electric
Appliances
- Included: Dishwasher, Disposal, Microwave, Oven, Stove
- Laundry: Electric Dryer Hookup, Hookups, Washer Hookup
Features
- 2 Bedrooms Down, 2 Bedrooms Up, En-Suite Bath, Formal Entry/Foyer, High Ceilings, Open Ceiling, Primary Bed - 1st Floor, Walk-In Closet(s)
- Flooring: Carpet, Tile
- Has fireplace: Yes
Interior area
- Total interior livable area: 3,645 sqft
Property
Parking
- Total spaces: 2
- Parking features: Attached, Driveway, Covered
- Has attached garage: Yes
- Details: Contact manager
Features
- Stories: 2
- Exterior features: 0 Up To 1/4 Acre, 1 Living Area, 2 Bedrooms Down, 2 Bedrooms Up, Additional Parking, Architecture Style: Traditional, Attached, Clubhouse, Driveway, Electric Dryer Hookup, En-Suite Bath, Entry, Formal Entry/Foyer, Gameroom Up, Garage Door Opener, Gas, Guest Room, Guest Suite, Heating: Gas, High Ceilings, Jogging Path, Kitchen/Dining Combo, Living Area - 1st Floor, Living/Dining Combo, Lot Features: Subdivided, 0 Up To 1/4 Acre, Open Ceiling, Playground, Pool, Primary Bed - 1st Floor, Private, Subdivided, Tennis Court(s), Trail(s), Utility Room, Walk-In Closet(s), Washer Hookup
- Has spa: Yes
- Spa features: Hottub Spa
Details
- Parcel number: 97370802200
Construction
Type & style
- Home type: SingleFamily
- Property subtype: SingleFamily
Condition
- Year built: 2018
Community & HOA
Community
- Features: Clubhouse, Playground, Tennis Court(s)
HOA
- Amenities included: Tennis Court(s)
Location
- Region: Spring
Financial & listing details
- Lease term: Long Term,12 Months
Price history
| Date | Event | Price |
|---|---|---|
| 10/3/2025 | Listed for rent | $4,200$1/sqft |
Source: | ||

