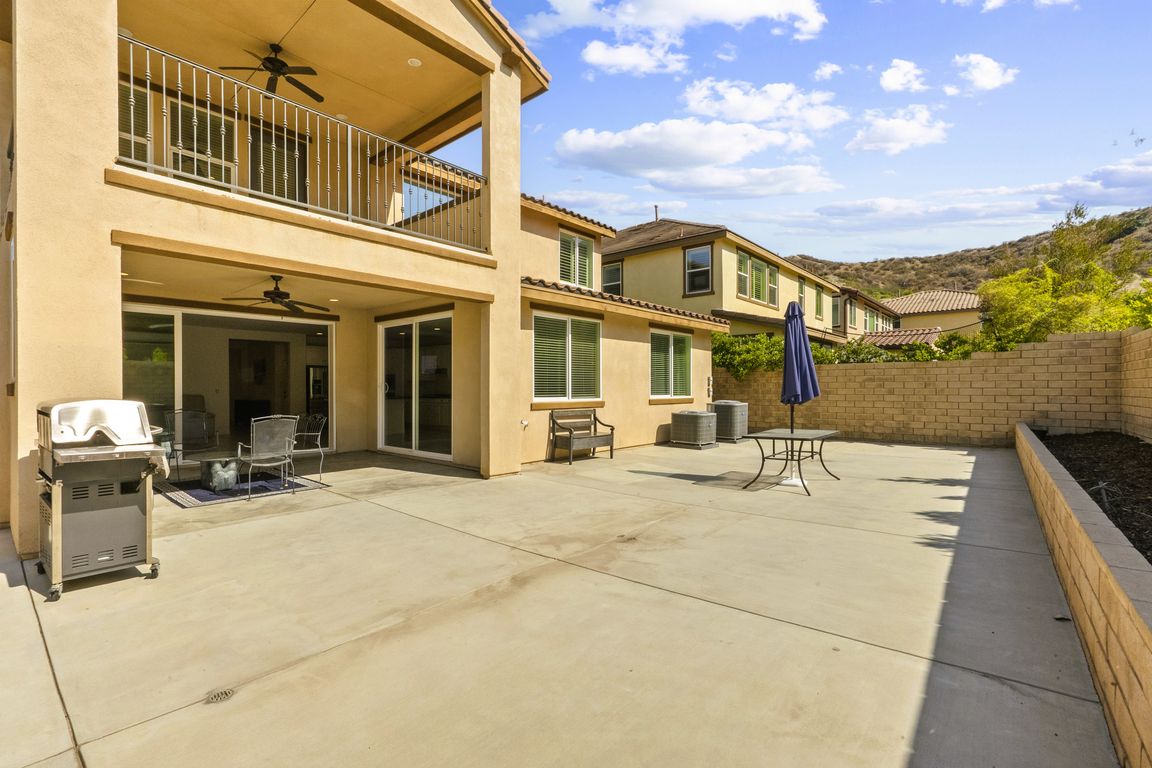Open: Sun 12pm-2pm

For salePrice increase: $149K (9/3)
$1,198,800
4beds
3,466sqft
28217 Nield Ct, Santa Clarita, CA 91350
4beds
3,466sqft
Single family residence
Built in 2017
5,016 sqft
2 Attached garage spaces
$346 price/sqft
$95 monthly HOA fee
What's special
Roomy loftBuilt-in fireplaceEnsuite bathroomPrivate next gen suiteExpansive kitchenCozy california roomPeaceful cul-de-sac
28217 Nield Ct, Santa Clarita, CA 91350 – This stunning 4 bedroom, 4 bathroom home spans 3,466 square feet and sits on a 5,014 sq ft lot tucked away on a peaceful cul-de-sac in one of the area’s most sought-after neighborhoods with no Mello Roos and a low HOA. Step inside ...
- 68 days |
- 550 |
- 5 |
Source: CRMLS,MLS#: SR25177984 Originating MLS: California Regional MLS
Originating MLS: California Regional MLS
Travel times
Family Room
Living Room
Kitchen
Dining Room
Primary Bedroom
Primary Bathroom
Loft
Outdoor 2
Zillow last checked: 7 hours ago
Listing updated: October 08, 2025 at 08:04pm
Listing Provided by:
Craig Martin DRE #01939259 661-361-6843,
Pinnacle Estate Properties, Inc.
Source: CRMLS,MLS#: SR25177984 Originating MLS: California Regional MLS
Originating MLS: California Regional MLS
Facts & features
Interior
Bedrooms & bathrooms
- Bedrooms: 4
- Bathrooms: 4
- Full bathrooms: 4
- Main level bathrooms: 2
- Main level bedrooms: 1
Rooms
- Room types: Bonus Room, Bedroom, Kitchen, Laundry, Loft, Living Room, Other, Pantry, Dining Room
Bedroom
- Features: Bedroom on Main Level
Bathroom
- Features: Bathroom Exhaust Fan, Bathtub, Dual Sinks, Full Bath on Main Level, Soaking Tub, Separate Shower, Tub Shower, Walk-In Shower
Kitchen
- Features: Granite Counters, Kitchen Island, Kitchen/Family Room Combo, Remodeled, Updated Kitchen, Walk-In Pantry
Other
- Features: Walk-In Closet(s)
Pantry
- Features: Walk-In Pantry
Heating
- Central
Cooling
- Central Air
Appliances
- Included: Dishwasher, Disposal, Gas Oven, Gas Range, Microwave
- Laundry: Inside, Upper Level
Features
- Balcony, Block Walls, Ceiling Fan(s), Separate/Formal Dining Room, Eat-in Kitchen, Granite Counters, In-Law Floorplan, Pantry, Recessed Lighting, Bedroom on Main Level, Loft, Walk-In Pantry, Walk-In Closet(s)
- Has fireplace: Yes
- Fireplace features: Living Room, Outside
- Common walls with other units/homes: No Common Walls
Interior area
- Total interior livable area: 3,466 sqft
Property
Parking
- Total spaces: 2
- Parking features: Direct Access, Driveway, Garage Faces Front, Garage, On Street
- Attached garage spaces: 2
Accessibility
- Accessibility features: None
Features
- Levels: Two
- Stories: 2
- Entry location: Ground
- Patio & porch: Deck, Enclosed, Patio, See Remarks
- Pool features: Association
- Has spa: Yes
- Spa features: Association
- Fencing: Block
- Has view: Yes
- View description: None
Lot
- Size: 5,016 Square Feet
- Features: 0-1 Unit/Acre
Details
- Parcel number: 2812116028
- Zoning: LCA21*
- Special conditions: Standard
Construction
Type & style
- Home type: SingleFamily
- Property subtype: Single Family Residence
Condition
- New construction: No
- Year built: 2017
Utilities & green energy
- Sewer: Public Sewer
- Water: Public
- Utilities for property: Cable Available, Electricity Available, Natural Gas Available, Phone Available, Sewer Available, Water Available
Community & HOA
Community
- Features: Biking, Street Lights, Sidewalks
- Subdivision: Van Daele At Plum Canyon (Vanda)
HOA
- Has HOA: Yes
- Amenities included: Playground, Pool, Spa/Hot Tub
- HOA fee: $95 monthly
- HOA name: St. Clare Community Association
- HOA phone: 661-295-4900
Location
- Region: Santa Clarita
Financial & listing details
- Price per square foot: $346/sqft
- Tax assessed value: $864,517
- Annual tax amount: $11,331
- Date on market: 8/7/2025
- Listing terms: Cash,Cash to New Loan,Conventional,FHA
- Road surface type: Paved