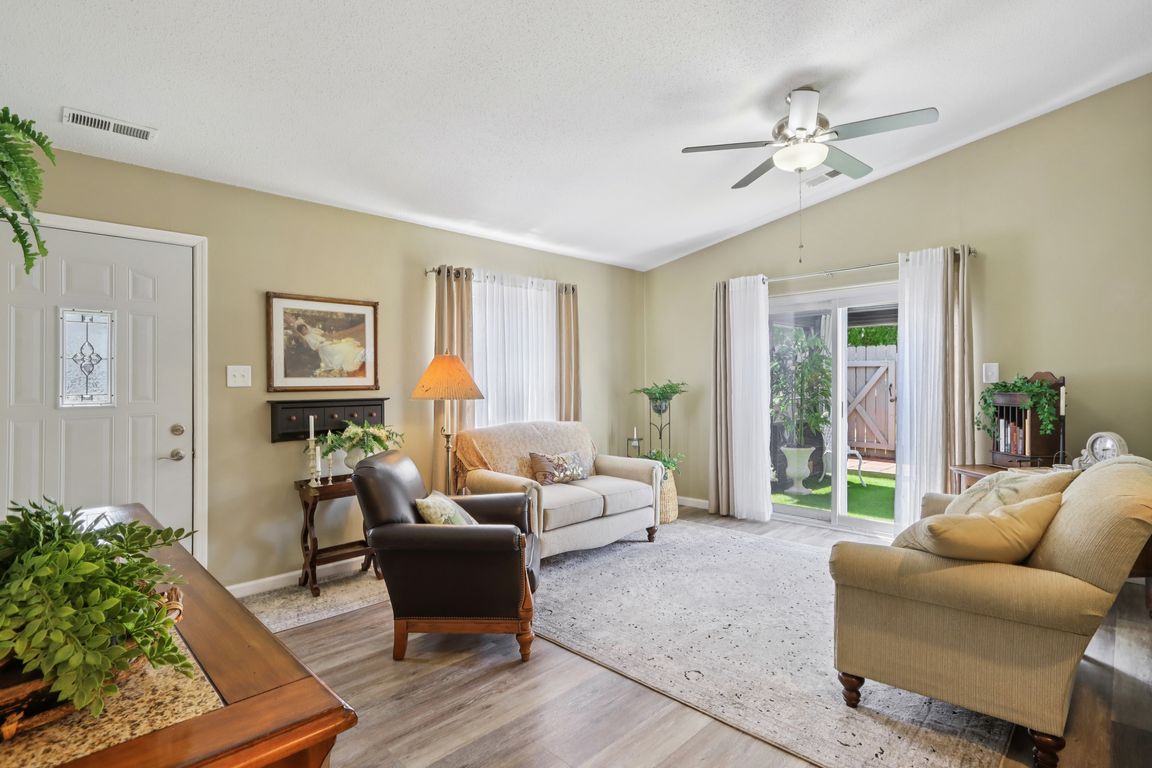
Active
$150,000
2beds
960sqft
2822 Country Estates Dr, Indianapolis, IN 46227
2beds
960sqft
Residential, condominium
Built in 1973
1 Carport space
$156 price/sqft
$297 monthly HOA fee
What's special
Discover this well-maintained, one-level condo nestled in the desirable Perry Township. This 2-bedroom, 1-bath home offers a spacious living room, creating an open and inviting atmosphere. The breakfast room off the kitchen that features newer stainless steel appliances. Primary bedroom offers a walk-in closet, providing ample storage space. Step outside ...
- 17 hours
- on Zillow |
- 187 |
- 6 |
Source: MIBOR as distributed by MLS GRID,MLS#: 22018677
Travel times
Living Room
Kitchen
Dining Room
Zillow last checked: 7 hours ago
Listing updated: August 04, 2025 at 09:10am
Listing Provided by:
Brian Hopson 317-698-6578,
F.C. Tucker Company
Source: MIBOR as distributed by MLS GRID,MLS#: 22018677
Facts & features
Interior
Bedrooms & bathrooms
- Bedrooms: 2
- Bathrooms: 1
- Full bathrooms: 1
- Main level bathrooms: 1
- Main level bedrooms: 2
Primary bedroom
- Level: Main
- Area: 182 Square Feet
- Dimensions: 14x13
Bedroom 2
- Level: Main
- Area: 156 Square Feet
- Dimensions: 12x13
Breakfast room
- Level: Main
- Area: 90 Square Feet
- Dimensions: 10x9
Great room
- Level: Main
- Area: 221 Square Feet
- Dimensions: 17x13
Kitchen
- Level: Main
- Area: 80 Square Feet
- Dimensions: 10x8
Laundry
- Level: Main
- Area: 40 Square Feet
- Dimensions: 8x5
Heating
- Forced Air, Electric
Cooling
- Central Air
Appliances
- Included: Dishwasher, Disposal, Microwave, Electric Oven, Refrigerator, Electric Water Heater
- Laundry: Main Level
Features
- Attic Pull Down Stairs, Vaulted Ceiling(s), Entrance Foyer, Ceiling Fan(s), High Speed Internet, Wired for Data, Pantry, Walk-In Closet(s)
- Windows: WoodWorkStain/Painted
- Has basement: No
- Attic: Pull Down Stairs
- Common walls with other units/homes: End Unit
Interior area
- Total structure area: 960
- Total interior livable area: 960 sqft
Property
Parking
- Total spaces: 1
- Parking features: Assigned, Carport, Detached
- Garage spaces: 1
- Has carport: Yes
- Details: Garage Parking Other(Guest Street Parking)
Features
- Levels: One
- Stories: 1
- Entry location: Building Private Entry,Lower Level
- Patio & porch: Patio, Porch
- Fencing: Fenced,Privacy
Lot
- Features: Cul-De-Sac
Details
- Parcel number: 491520121027000500
- Special conditions: Sales Disclosure Supplements
- Horse amenities: None
Construction
Type & style
- Home type: Condo
- Architectural style: Ranch
- Property subtype: Residential, Condominium
- Attached to another structure: Yes
Materials
- Vinyl With Brick
- Foundation: Slab
Condition
- New construction: No
- Year built: 1973
Utilities & green energy
- Electric: 200+ Amp Service
- Water: Public
- Utilities for property: Electricity Connected, Sewer Connected, Water Connected
Community & HOA
Community
- Features: Low Maintenance Lifestyle, Clubhouse, Pool, Sidewalks
- Subdivision: Country Estates
HOA
- Has HOA: Yes
- Amenities included: Clubhouse, Insurance, Maintenance, Maintenance Grounds, Maintenance Structure, Parking, Pool, Snow Removal, Trash, Water, Management
- Services included: Clubhouse, Sewer, Entrance Common, Insurance, Lawncare, Maintenance Grounds, Maintenance Structure, Maintenance, Management, Snow Removal, Trash
- HOA fee: $297 monthly
- HOA phone: 317-570-4358
Location
- Region: Indianapolis
Financial & listing details
- Price per square foot: $156/sqft
- Tax assessed value: $89,700
- Annual tax amount: $600
- Date on market: 8/4/2025
- Electric utility on property: Yes