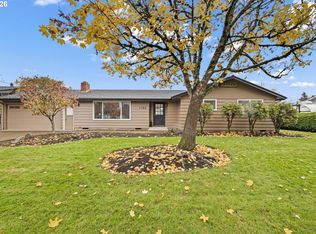Sold
$695,000
2822 Crocker Rd, Eugene, OR 97404
4beds
2,601sqft
Residential, Single Family Residence
Built in 1916
0.42 Acres Lot
$694,600 Zestimate®
$267/sqft
$2,524 Estimated rent
Home value
$694,600
$639,000 - $757,000
$2,524/mo
Zestimate® history
Loading...
Owner options
Explore your selling options
What's special
This Santa Clara farmhouse blends timeless character with everyday practicality. At the heart of the home, the kitchen features a gas range, island, pantry, and a cozy eating nook—perfect for morning coffee or weeknight dinners. Ample storage keeps everything organized, from daily staples to seasonal extras. Original hardwood floors and gas fireplaces add warmth throughout, while tile in the bathrooms brings clean lines and durability. The clawfoot tub invites slow, quiet evenings, and the library room offers a peaceful space to read or reflect. A full basement provides room to expand—ideal for storage, hobbies, or creating something new. There's even a dedicated canning closet inside, ready for storing preserves, pantry goods, or supplies. Outside, two chicken coops, fruit trees, and raised garden beds bring backyard homesteading within reach. A tool shed adds functionality and keeps garden tools or equipment tucked away. The oversized three-car garage includes RV or boat parking, an upstairs loft, and a city-connected RV waste dump. EV-ready, too, with a built-in charging outlet. Tucked into a quiet Santa Clara neighborhood, this home feels worlds away while still staying connected to everything you need.
Zillow last checked: 8 hours ago
Listing updated: August 08, 2025 at 01:18am
Listed by:
Corbin Duncan 541-253-4090,
Heart and Home Real Estate,
John Romito 541-253-4090,
Heart and Home Real Estate
Bought with:
George Zakhary, 201222404
Hybrid Real Estate
Source: RMLS (OR),MLS#: 721372971
Facts & features
Interior
Bedrooms & bathrooms
- Bedrooms: 4
- Bathrooms: 2
- Full bathrooms: 2
- Main level bathrooms: 1
Primary bedroom
- Level: Main
Bedroom 2
- Level: Upper
Bedroom 3
- Level: Upper
Bedroom 4
- Level: Upper
Dining room
- Features: Fireplace
- Level: Main
Family room
- Level: Main
Kitchen
- Features: Eating Area
- Level: Main
Living room
- Level: Main
Heating
- Baseboard, Forced Air, Fireplace(s)
Appliances
- Included: Dishwasher, Disposal, Free-Standing Gas Range, Free-Standing Refrigerator, Washer/Dryer, Gas Water Heater
- Laundry: Laundry Room
Features
- Central Vacuum, Marble, Plumbed For Central Vacuum, Eat-in Kitchen, Kitchen Island, Pantry
- Flooring: Hardwood, Laminate, Tile
- Windows: Wood Frames
- Basement: Full
- Number of fireplaces: 2
- Fireplace features: Gas, Insert, Stove
Interior area
- Total structure area: 2,601
- Total interior livable area: 2,601 sqft
Property
Parking
- Total spaces: 3
- Parking features: Driveway, RV Access/Parking, RV Boat Storage, Garage Door Opener, Attached
- Attached garage spaces: 3
- Has uncovered spaces: Yes
Features
- Levels: Two
- Stories: 2
- Patio & porch: Porch
- Exterior features: Garden, RV Hookup, Yard
- Fencing: Fenced
Lot
- Size: 0.42 Acres
- Features: Level, Sprinkler, SqFt 15000 to 19999
Details
- Additional structures: RVHookup, RVBoatStorage, ToolShed
- Parcel number: 0364032
Construction
Type & style
- Home type: SingleFamily
- Architectural style: Farmhouse
- Property subtype: Residential, Single Family Residence
Materials
- Cedar
- Roof: Composition
Condition
- Resale
- New construction: No
- Year built: 1916
Utilities & green energy
- Gas: Gas
- Sewer: Public Sewer
- Water: Public
Community & neighborhood
Location
- Region: Eugene
Other
Other facts
- Listing terms: Cash,Conventional,FHA,VA Loan
- Road surface type: Paved
Price history
| Date | Event | Price |
|---|---|---|
| 8/6/2025 | Sold | $695,000+1.5%$267/sqft |
Source: | ||
| 7/8/2025 | Pending sale | $685,000$263/sqft |
Source: | ||
| 6/18/2025 | Listed for sale | $685,000+119.6%$263/sqft |
Source: | ||
| 8/22/2013 | Sold | $312,000$120/sqft |
Source: | ||
Public tax history
| Year | Property taxes | Tax assessment |
|---|---|---|
| 2025 | $3,421 +0.5% | $267,274 +3% |
| 2024 | $3,403 +2.2% | $259,490 +3% |
| 2023 | $3,329 +4.1% | $251,933 +3% |
Find assessor info on the county website
Neighborhood: Santa Clara
Nearby schools
GreatSchools rating
- 7/10Spring Creek Elementary SchoolGrades: K-5Distance: 0.6 mi
- 6/10Madison Middle SchoolGrades: 6-8Distance: 1.5 mi
- 3/10North Eugene High SchoolGrades: 9-12Distance: 1 mi
Schools provided by the listing agent
- Elementary: Spring Creek
- Middle: Madison
- High: North Eugene
Source: RMLS (OR). This data may not be complete. We recommend contacting the local school district to confirm school assignments for this home.
Get pre-qualified for a loan
At Zillow Home Loans, we can pre-qualify you in as little as 5 minutes with no impact to your credit score.An equal housing lender. NMLS #10287.
Sell with ease on Zillow
Get a Zillow Showcase℠ listing at no additional cost and you could sell for —faster.
$694,600
2% more+$13,892
With Zillow Showcase(estimated)$708,492
