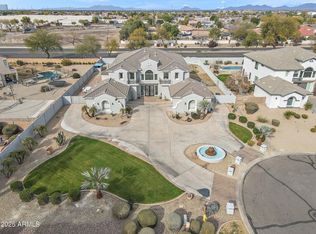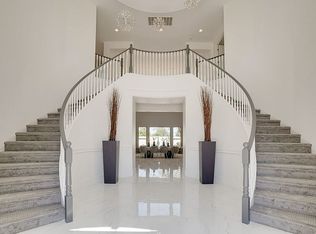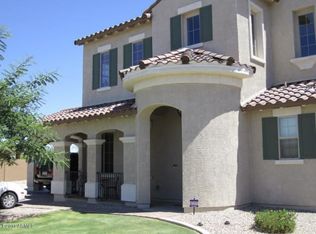Sold for $1,340,000 on 03/26/25
$1,340,000
2822 E Clifton Ct, Gilbert, AZ 85295
6beds
5,460sqft
SingleFamily
Built in 2004
0.56 Acres Lot
$1,314,600 Zestimate®
$245/sqft
$5,711 Estimated rent
Home value
$1,314,600
$1.20M - $1.45M
$5,711/mo
Zestimate® history
Loading...
Owner options
Explore your selling options
What's special
Luxury living in Gilbert's Chaparral Estates West! Setback on a private cul-de-sac lot, homes like this 6 bedroom & 4.5 bathroom oasis do not come around often. The turnaround drive & fountain water feature set off the majestic curb appeal. Walk into class & luxury. Dual winding staircases frame the foyer as you step onto Italian porcelain flooring & take in the grand entrance and Swarovski crystal chandelier of your new home. The main floor holds a guest room or office, formal dining, living room, family room, and gourmet kitchen, with wood plank flooring throughout the main floor. You gourmet kitchen makes host a breeze with dual wall ovens, a gas burner stove top, large island - all remodeled in the last year. Click more to see more of what this host's delight home has to offer! Up either of the two winding staircases you will fine a large loft for gathering or playing, and 5 big bedrooms including the East-wing master suite. The grandiose master wing 4 separate areas with the bedroom, a master retreat, dual walk-in closets and a full en-suite with separate his and hers sinks, large walk-in shower and oversized jetted tub. Step out back onto a large cool and covered patio for enjoying the Arizona weather year-round with ample room for comfortable patio furniture and table for outdoor dinning. The blue water of private pool with large baja step, pour over feature from the attached ramada and dolphin sculpture invite you and your guest to enjoy the water and gather together for fun and game on the grassy quarter acre lot. This is luxury just minutes from San Tan Mall, the 202 freeway and quality schools.
Facts & features
Interior
Bedrooms & bathrooms
- Bedrooms: 6
- Bathrooms: 5
- Full bathrooms: 4
- 1/2 bathrooms: 1
Heating
- Forced air, Gas
Cooling
- Refrigerator
Appliances
- Included: Dishwasher, Microwave, Refrigerator
- Laundry: Dryer Included, Washer Included, Inside Laundry
Features
- Flooring: Tile, Hardwood, Laminate
- Has fireplace: Yes
Interior area
- Total interior livable area: 5,460 sqft
Property
Parking
- Total spaces: 4
- Parking features: Garage - Attached
Features
- Exterior features: Wood
- Fencing: Block
Lot
- Size: 0.56 Acres
Details
- Parcel number: 30447129
Construction
Type & style
- Home type: SingleFamily
Materials
- Roof: Tile
Condition
- Year built: 2004
Utilities & green energy
- Sewer: Sewer - Public
- Utilities for property: SRP, SW Gas
Community & neighborhood
Location
- Region: Gilbert
HOA & financial
HOA
- Has HOA: Yes
- HOA fee: $65 monthly
Other
Other facts
- Ownership: Fee Simple
- Additional Bedroom: Mstr Bdr Walkin Clst, Othr Bdr Walkin Clst, Mstr Bdrm Sitting Rm
- Architecture: Contemporary
- Cooling: Refrigeration, Ceiling Fan(s)
- Dining Area: Breakfast Bar, Eat-in Kitchen, Formal
- Exterior Features: Circular Drive, Covered Patio(s), Gazebo/Ramada, Patio, Storage Shed(s)
- Features: Soft Water Loop, Water Softener Owned, 9+ Flat Ceilings
- Fireplace: 1 Fireplace, Fireplace Family Rm, Gas Fireplace
- Heating: Gas Heat
- Kitchen Features: Kitchen Island, Dishwasher, Disposal, Refrigerator, Wall Oven(s), Built-in Microwave, Cook Top Gas, Walk-in Pantry, Multiple Ovens, Non-laminate Counter
- Master Bathroom: Double Sinks, Full Bth Master Bdrm, Separate Shwr & Tub, Tub with Jets, Private Toilet Room
- Other Rooms: Family Room, Loft, Great Room
- Parking: Attch'd Gar Cabinets, Electric Door Opener, RV Parking, RV Gate
- Pool - Private: Pool - Private, Fenced Pool
- Property Description: Cul-De-Sac Lot, North/South Exposure
- Sewer: Sewer - Public
- Utilities: SRP, SW Gas
- Water: City Water
- Unit Style: Two Levels
- Laundry: Dryer Included, Washer Included, Inside Laundry
- Construction: Frame - Wood
- Const - Finish: Stucco, Painted
- Association & Fees: Homeowners Assoc: Y
- Technology: Cable TV Avail, HighSpd Intrnt Aval, Security Sys Owned, Pre-Wire Srnd Snd, Ntwrk Wrng Multi Rms
- Complex Feature: Children's Playgrnd, Biking/Walking Path
- Association & Fees: HOA Paid: Quarterly
- Services: City Services
- Source of SqFt: Appraiser
- Flooring: Carpet, Laminate, Tile, Wood
- Fencing: Block
- Association Fee Incl: Common Area Maint
- Assoc Rules/Info: Prof Managed
- Source Apx Lot SqFt: County Assessor
- Landscaping: Yrd Wtring Sys Back, Grass Back, Yrd Wtring Sys Front, Grass Front
- Tax Municipality: Gilbert
- Exterior Stories: 2
- Status - Contingent: UCB (Under Contract-Backups)
- New Financing: Cash, VA, Conventional, 1031 Exchange
- Master Bedroom: Split, Upstairs
- Dwelling Styles: Detached
- High School: Williams Field High School
- Association & Fees: Cap Impv/Impt Fee$/%: $
- Association & Fees: Cap Impv/ImptFee2$/%: $
- Pool: Private Only
- Tax Year: 2020
- Roofing: Tile
- Ownership: Fee Simple
Price history
| Date | Event | Price |
|---|---|---|
| 3/26/2025 | Sold | $1,340,000+41.1%$245/sqft |
Source: Public Record | ||
| 3/8/2021 | Sold | $950,000-2.6%$174/sqft |
Source: Public Record | ||
| 12/17/2020 | Listed for sale | $975,000+25.8%$179/sqft |
Source: Keller Williams Realty East Valley #6163215 | ||
| 12/5/2018 | Listing removed | $775,000$142/sqft |
Source: Keller Williams Integrity First Realty #5834435 | ||
| 11/2/2018 | Price change | $775,000-1.9%$142/sqft |
Source: Keller Williams Integrity First Realty #5834435 | ||
Public tax history
| Year | Property taxes | Tax assessment |
|---|---|---|
| 2024 | $5,464 -0.3% | $98,020 +65% |
| 2023 | $5,482 +0.6% | $59,419 -8.9% |
| 2022 | $5,450 -2.6% | $65,250 +5.3% |
Find assessor info on the county website
Neighborhood: Chaparral Estates
Nearby schools
GreatSchools rating
- 8/10Chaparral Elementary SchoolGrades: K-8Distance: 0.8 mi
- 8/10Williams Field High SchoolGrades: 8-12Distance: 0.7 mi
- 5/10Cooley Middle SchoolGrades: 6-8Distance: 2.1 mi
Schools provided by the listing agent
- Elementary: Chaparral Elementary School - Gilbert
- Middle: Chaparral Elementary School - Gilbert
- High: Williams Field High School
- District: Higley Unified District (060)
Source: The MLS. This data may not be complete. We recommend contacting the local school district to confirm school assignments for this home.
Get a cash offer in 3 minutes
Find out how much your home could sell for in as little as 3 minutes with a no-obligation cash offer.
Estimated market value
$1,314,600
Get a cash offer in 3 minutes
Find out how much your home could sell for in as little as 3 minutes with a no-obligation cash offer.
Estimated market value
$1,314,600


