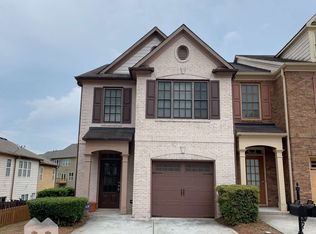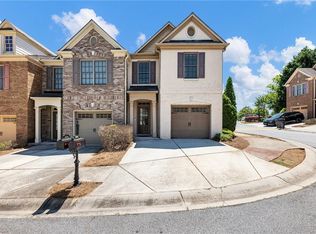Closed
$347,000
2822 Gower Way, Suwanee, GA 30024
2beds
1,696sqft
Townhouse, Residential
Built in 2007
871.2 Square Feet Lot
$335,100 Zestimate®
$205/sqft
$2,266 Estimated rent
Home value
$335,100
$308,000 - $365,000
$2,266/mo
Zestimate® history
Loading...
Owner options
Explore your selling options
What's special
Welcome to the highly coveted gated community of Brynfield which is conveniently located near shopping, restaurants, grocery and great schools! This amazing end unit townhome offers an inviting foyer with arched doorways going into the dining area, kitchen and the spacious family room. The "Cooks" kitchen offers granite countertops, tile backsplash, gas stove and a walk-in pantry. The family room has a lovely tiled, gas log fireplace perfect for a cozy seating space or you can have additional seating at the kitchen counter connecting the two rooms. For an extended entertainment area, you can step onto the large patio with 2 privacy fences. Upstairs you have two spacious bedrooms. The Master has a sitting area/office space and large walk-in closet. Enjoy a large ensuite bath with double sinks, a soaking tub and step-in shower. The roommate plan offers what could be considered a 2nd Master with another large bath with soaker tub and shower, as well as a walk in closet. Enjoy the ease of having the spacious laundry room on the upper level. All in all, it is move-in ready with New paint, Newer upgraded carpet, Newer HVAC, Newer water heater. This is just what you've been looking for!!
Zillow last checked: 8 hours ago
Listing updated: December 12, 2024 at 10:52pm
Listing Provided by:
GINGER SUMMERVILLE,
Keller Williams Realty Atlanta Partners
Bought with:
YUN PARK, 242638
Focus Realty Investment
Source: FMLS GA,MLS#: 7447875
Facts & features
Interior
Bedrooms & bathrooms
- Bedrooms: 2
- Bathrooms: 3
- Full bathrooms: 2
- 1/2 bathrooms: 1
Primary bedroom
- Features: Oversized Master, Sitting Room, Split Bedroom Plan
- Level: Oversized Master, Sitting Room, Split Bedroom Plan
Bedroom
- Features: Oversized Master, Sitting Room, Split Bedroom Plan
Primary bathroom
- Features: Separate Tub/Shower, Soaking Tub
Dining room
- Features: Separate Dining Room
Kitchen
- Features: Breakfast Bar, Breakfast Room, Cabinets Stain, Pantry Walk-In, Stone Counters, View to Family Room
Heating
- Forced Air, Natural Gas
Cooling
- Ceiling Fan(s), Central Air, Electric
Appliances
- Included: Dishwasher, Disposal, Electric Water Heater, Gas Range, Microwave, Refrigerator
- Laundry: Laundry Room, Upper Level
Features
- Crown Molding, Entrance Foyer, High Ceilings 10 ft Main, High Ceilings 10 ft Upper, High Speed Internet, Recessed Lighting, Vaulted Ceiling(s), Walk-In Closet(s)
- Flooring: Carpet, Ceramic Tile, Hardwood
- Windows: Insulated Windows
- Basement: None
- Attic: Pull Down Stairs
- Number of fireplaces: 1
- Fireplace features: Family Room, Gas Log, Gas Starter
- Common walls with other units/homes: End Unit
Interior area
- Total structure area: 1,696
- Total interior livable area: 1,696 sqft
- Finished area above ground: 1,696
- Finished area below ground: 0
Property
Parking
- Total spaces: 1
- Parking features: Driveway, Garage, Garage Door Opener, Garage Faces Front, Kitchen Level, Level Driveway
- Garage spaces: 1
- Has uncovered spaces: Yes
Accessibility
- Accessibility features: None
Features
- Levels: Two
- Stories: 2
- Patio & porch: Front Porch, Patio
- Exterior features: Private Yard, No Dock
- Pool features: None
- Spa features: None
- Fencing: Back Yard,Privacy,Wood
- Has view: Yes
- View description: Other
- Waterfront features: None
- Body of water: None
Lot
- Size: 871.20 sqft
- Dimensions: 19x50x20x50
- Features: Back Yard, Front Yard, Landscaped, Level
Details
- Additional structures: None
- Parcel number: R7152 238
- Other equipment: Satellite Dish
- Horse amenities: None
Construction
Type & style
- Home type: Townhouse
- Architectural style: Townhouse,Traditional
- Property subtype: Townhouse, Residential
- Attached to another structure: Yes
Materials
- Brick Front, HardiPlank Type
- Foundation: Slab
- Roof: Composition
Condition
- Resale
- New construction: No
- Year built: 2007
Utilities & green energy
- Electric: None
- Sewer: Public Sewer
- Water: Public
- Utilities for property: Cable Available, Electricity Available, Natural Gas Available, Sewer Available, Underground Utilities, Water Available
Green energy
- Energy efficient items: None
- Energy generation: None
Community & neighborhood
Security
- Security features: Security Gate, Security System Leased, Smoke Detector(s)
Community
- Community features: Gated, Homeowners Assoc, Near Schools, Near Shopping, Near Trails/Greenway, Park, Pool, Restaurant, Sidewalks
Location
- Region: Suwanee
- Subdivision: Brynfield
HOA & financial
HOA
- Has HOA: Yes
- HOA fee: $194 monthly
- Services included: Maintenance Grounds, Pest Control, Termite, Water
Other
Other facts
- Ownership: Fee Simple
- Road surface type: Paved
Price history
| Date | Event | Price |
|---|---|---|
| 12/2/2024 | Sold | $347,000-2.3%$205/sqft |
Source: | ||
| 11/12/2024 | Pending sale | $355,000$209/sqft |
Source: | ||
| 10/21/2024 | Price change | $355,000-1.4%$209/sqft |
Source: | ||
| 8/30/2024 | Listed for sale | $360,000+103.4%$212/sqft |
Source: | ||
| 6/14/2018 | Listing removed | $1,375$1/sqft |
Source: RentVest Georgia, LLC #6014539 | ||
Public tax history
| Year | Property taxes | Tax assessment |
|---|---|---|
| 2024 | $4,707 +4.6% | $124,640 +4.8% |
| 2023 | $4,499 +10.7% | $118,880 +10.6% |
| 2022 | $4,063 +20.3% | $107,480 +23.8% |
Find assessor info on the county website
Neighborhood: 30024
Nearby schools
GreatSchools rating
- 6/10Walnut Grove Elementary SchoolGrades: PK-5Distance: 1.1 mi
- 6/10Creekland Middle SchoolGrades: 6-8Distance: 2.5 mi
- 6/10Collins Hill High SchoolGrades: 9-12Distance: 1.3 mi
Schools provided by the listing agent
- Elementary: Walnut Grove - Gwinnett
- Middle: Creekland - Gwinnett
- High: Collins Hill
Source: FMLS GA. This data may not be complete. We recommend contacting the local school district to confirm school assignments for this home.
Get a cash offer in 3 minutes
Find out how much your home could sell for in as little as 3 minutes with a no-obligation cash offer.
Estimated market value
$335,100
Get a cash offer in 3 minutes
Find out how much your home could sell for in as little as 3 minutes with a no-obligation cash offer.
Estimated market value
$335,100

