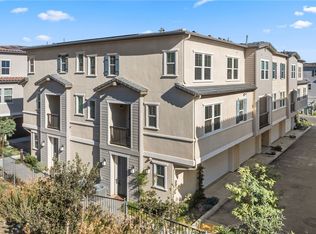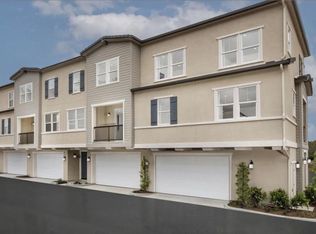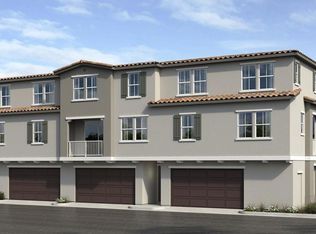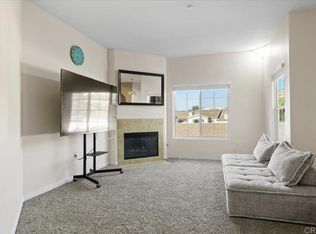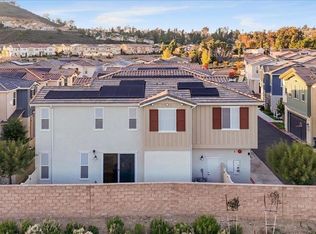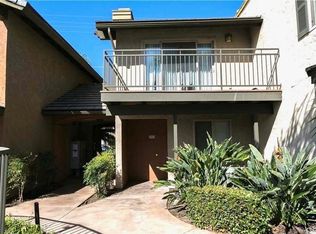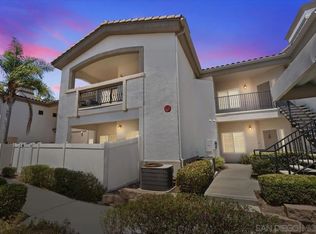Nearly new 3-level Townhome with Dual Master Suites, nestled in the heart of Spring Valley! Experience modern living built in 2023, located at 2822 Juniper Berry St. Spring Valley. This beautifully designed 3-Bedrooms, 3-bathroom unit features an open layout that maximizes space and natural light, creating a welcoming atmosphere throughout. The heart of this home is the expansive living area that seamlessly flows into the dining space and a contemporary kitchen equipped with stainless steel appliances, quartz countertops, and stylish cabinetry-perfect for hosting gatherings or enjoying quiet evenings at home. Both bedrooms are generously sized, with the master suite offering a private en-suite bathroom for added convenience. The other bedroom on the main floor with a bathroom adjacent for convenience. Step outside your private Balcony, where you can unwind and enjoy the view and fresh air. The community enhances your living experience with a fantastic outdoor cook area, playground and pool. Located minutes from the freeway, shopping, dining, recreational parks. Schedule a showing!
For sale
Listing Provided by:
Esperanza Adams DRE #01765796 951-252-7489,
Rise Realty
$683,000
2822 Juniper Berry St, Spring Valley, CA 91977
3beds
1,459sqft
Est.:
Townhouse
Built in 2023
-- sqft lot
$684,900 Zestimate®
$468/sqft
$396/mo HOA
What's special
Contemporary kitchenPrivate balconyOpen layoutQuartz countertopsStainless steel appliancesDual master suitesFantastic outdoor cook area
- 130 days |
- 253 |
- 12 |
Zillow last checked: 8 hours ago
Listing updated: November 18, 2025 at 04:16pm
Listing Provided by:
Esperanza Adams DRE #01765796 951-252-7489,
Rise Realty
Source: CRMLS,MLS#: SW25214738 Originating MLS: California Regional MLS
Originating MLS: California Regional MLS
Tour with a local agent
Facts & features
Interior
Bedrooms & bathrooms
- Bedrooms: 3
- Bathrooms: 4
- Full bathrooms: 3
- 1/2 bathrooms: 1
- Main level bathrooms: 2
- Main level bedrooms: 2
Rooms
- Room types: Laundry, Living Room, Primary Bathroom, Primary Bedroom, Other
Bathroom
- Features: Separate Shower, Walk-In Shower
Other
- Features: Dressing Area
Kitchen
- Features: Solid Surface Counters
Other
- Features: Walk-In Closet(s)
Cooling
- Central Air
Appliances
- Included: Electric Cooktop, Electric Oven, Electric Range, Disposal, Microwave
- Laundry: Washer Hookup, Electric Dryer Hookup, Inside, Laundry Closet, Upper Level
Features
- Balcony, Ceiling Fan(s), Eat-in Kitchen, High Ceilings, Dressing Area, Walk-In Closet(s)
- Flooring: Carpet
- Has fireplace: No
- Fireplace features: None
- Common walls with other units/homes: 1 Common Wall,End Unit,No One Above,No One Below
Interior area
- Total interior livable area: 1,459 sqft
Property
Parking
- Total spaces: 2
- Parking features: Direct Access, Garage
- Attached garage spaces: 2
Features
- Levels: Three Or More
- Stories: 3
- Entry location: 1
- Pool features: Association, Community
- Spa features: None
- Has view: Yes
- View description: Mountain(s)
Details
- Parcel number: 5056724134
- Special conditions: Standard
Construction
Type & style
- Home type: Townhouse
- Property subtype: Townhouse
- Attached to another structure: Yes
Materials
- Roof: Spanish Tile
Condition
- Turnkey
- New construction: No
- Year built: 2023
Utilities & green energy
- Electric: 220 Volts in Garage
- Sewer: Public Sewer
- Water: Public
- Utilities for property: Electricity Available, Water Available
Community & HOA
Community
- Features: Suburban, Pool
- Subdivision: Spring Valley
HOA
- Has HOA: Yes
- Amenities included: Maintenance Grounds, Water
- HOA fee: $396 monthly
- HOA name: Sweetwater Vistas
- HOA phone: 619-340-1907
Location
- Region: Spring Valley
Financial & listing details
- Price per square foot: $468/sqft
- Tax assessed value: $634,638
- Annual tax amount: $9,472
- Date on market: 9/10/2025
- Cumulative days on market: 131 days
- Listing terms: Cash,Conventional,FHA,VA Loan
Estimated market value
$684,900
$651,000 - $719,000
Not available
Price history
Price history
| Date | Event | Price |
|---|---|---|
| 9/11/2025 | Listed for sale | $683,000-0.3%$468/sqft |
Source: | ||
| 9/1/2025 | Listed for rent | $3,900$3/sqft |
Source: Zillow Rentals Report a problem | ||
| 9/1/2025 | Listing removed | $685,000$469/sqft |
Source: | ||
| 8/20/2025 | Price change | $685,000-0.7%$469/sqft |
Source: | ||
| 6/30/2025 | Price change | $690,000-1.4%$473/sqft |
Source: | ||
Public tax history
Public tax history
| Year | Property taxes | Tax assessment |
|---|---|---|
| 2025 | $9,472 +2.1% | $634,638 +2% |
| 2024 | $9,282 | $622,195 |
Find assessor info on the county website
BuyAbility℠ payment
Est. payment
$4,593/mo
Principal & interest
$3292
Property taxes
$666
Other costs
$635
Climate risks
Neighborhood: 91977
Nearby schools
GreatSchools rating
- 7/10Sweetwater Springs Elementary SchoolGrades: K-6Distance: 0.5 mi
- 6/10Spring Valley Middle SchoolGrades: 7-8Distance: 2 mi
- 6/10Monte Vista High SchoolGrades: 9-12Distance: 0.9 mi
- Loading
- Loading
