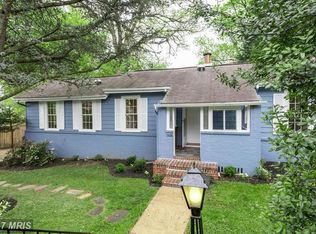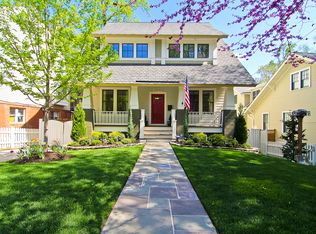Sold for $940,000 on 09/16/25
$940,000
2822 Lorcom Ln, Arlington, VA 22207
3beds
1,176sqft
Single Family Residence
Built in 1952
5,227 Square Feet Lot
$943,700 Zestimate®
$799/sqft
$4,090 Estimated rent
Home value
$943,700
$897,000 - $991,000
$4,090/mo
Zestimate® history
Loading...
Owner options
Explore your selling options
What's special
Welcome to 2822 Lorcom Ln — a stylishly updated home in the heart of North Arlington offering flexible living space, modern updates, and rare expansion potential. Set on a generous lot in the highly desirable Maywood neighborhood, this 3-bedroom, 3-bath home blends turnkey convenience with long-term upside. Step inside to find a warm and inviting main level featuring hardwood floors, fresh paint, updated lighting, and an open flow between the living, dining, and kitchen areas. The upper level offers two bedrooms, including a primary suite with a renovated en-suite bath and walk-in shower. A second full bath serves the additional bedroom and guests. The lower-level suite is a standout feature — fully finished with its own entrance, full bath, and kitchenette ideal for use as a guest suite, au pair quarters, rental unit, or multigenerational living. What truly sets this home apart is the expansive backyard. The large, flat outdoor space offers rare potential for future expansion, including a rear addition, ADU (accessory dwelling unit), detached office, or garden studio. Whether you're looking to grow your living space over time or add long-term equity through smart improvements, this property offers the space and flexibility to make it happen. Additional features include: Off-street parking All new lighting and fixtures Updated systems throughout Crown molding, chair rail, and trim details Proximity to top-rated schools including Yorktown High School Easy access to major commuter routes, shops, dining, parks, and more This is a unique opportunity to own a move-in ready home with room to grow, located just minutes from DC in one of Arlington’s most sought-after neighborhoods. Schedule your showing today and imagine the possibilities!
Zillow last checked: 8 hours ago
Listing updated: September 30, 2025 at 04:05pm
Listed by:
DANNY LEUNG 571-497-4607,
Century 21 Redwood Realty,
Listing Team: C21 Team International, Co-Listing Agent: Khalida Bajwa 202-978-4217,
RE/MAX Galaxy
Bought with:
Jennie McDonnell, 639036
Long & Foster Real Estate, Inc.
Source: Bright MLS,MLS#: VAAR2054248
Facts & features
Interior
Bedrooms & bathrooms
- Bedrooms: 3
- Bathrooms: 3
- Full bathrooms: 3
Bedroom 1
- Features: Flooring - HardWood
- Level: Upper
Bedroom 2
- Features: Flooring - HardWood
- Level: Upper
Bedroom 3
- Features: Flooring - HardWood
- Level: Upper
Bathroom 1
- Features: Flooring - Ceramic Tile
- Level: Upper
Bathroom 2
- Features: Flooring - Ceramic Tile
- Level: Lower
Dining room
- Features: Flooring - HardWood
- Level: Main
Kitchen
- Features: Flooring - HardWood
- Level: Main
Laundry
- Level: Lower
Living room
- Features: Flooring - HardWood
- Level: Main
Recreation room
- Features: Flooring - Ceramic Tile
- Level: Lower
Heating
- Forced Air, Natural Gas
Cooling
- Ceiling Fan(s), Central Air, Electric
Appliances
- Included: Gas Water Heater
- Laundry: Laundry Room
Features
- Dining Area
- Flooring: Wood
- Basement: Rear Entrance,Finished
- Has fireplace: No
Interior area
- Total structure area: 1,176
- Total interior livable area: 1,176 sqft
- Finished area above ground: 1,176
- Finished area below ground: 0
Property
Parking
- Parking features: Off Street
Accessibility
- Accessibility features: None
Features
- Levels: Three
- Stories: 3
- Pool features: None
- Has view: Yes
- View description: Trees/Woods, Street
Lot
- Size: 5,227 sqft
- Features: Suburban
Details
- Additional structures: Above Grade, Below Grade
- Parcel number: 05063017
- Zoning: R-8
- Zoning description: Residential
- Special conditions: Standard
Construction
Type & style
- Home type: SingleFamily
- Architectural style: Colonial
- Property subtype: Single Family Residence
Materials
- Aluminum Siding
- Foundation: Other
- Roof: Shingle,Composition
Condition
- Good
- New construction: No
- Year built: 1952
Utilities & green energy
- Sewer: Public Sewer
- Water: Public
- Utilities for property: Sewer Available, Water Available
Community & neighborhood
Location
- Region: Arlington
- Subdivision: Maywood
Other
Other facts
- Listing agreement: Exclusive Right To Sell
- Listing terms: Bank Portfolio,Cash,Conventional,VA Loan,FHA
- Ownership: Fee Simple
Price history
| Date | Event | Price |
|---|---|---|
| 9/16/2025 | Sold | $940,000-0.9%$799/sqft |
Source: | ||
| 9/15/2025 | Pending sale | $949,000$807/sqft |
Source: | ||
| 8/31/2025 | Contingent | $949,000$807/sqft |
Source: | ||
| 8/27/2025 | Price change | $949,000-2.7%$807/sqft |
Source: | ||
| 7/15/2025 | Price change | $975,000-5.8%$829/sqft |
Source: | ||
Public tax history
| Year | Property taxes | Tax assessment |
|---|---|---|
| 2025 | $9,392 +3.6% | $909,200 +3.6% |
| 2024 | $9,066 -0.1% | $877,600 -0.4% |
| 2023 | $9,075 +9.1% | $881,100 +9.1% |
Find assessor info on the county website
Neighborhood: Maywood
Nearby schools
GreatSchools rating
- 9/10Taylor Elementary SchoolGrades: PK-5Distance: 1 mi
- 7/10Dorothy Hamm MiddleGrades: 6-8Distance: 0.8 mi
- 6/10Washington Liberty High SchoolGrades: 9-12Distance: 1.1 mi
Schools provided by the listing agent
- Elementary: Taylor
- Middle: Swanson
- District: Arlington County Public Schools
Source: Bright MLS. This data may not be complete. We recommend contacting the local school district to confirm school assignments for this home.
Get a cash offer in 3 minutes
Find out how much your home could sell for in as little as 3 minutes with a no-obligation cash offer.
Estimated market value
$943,700
Get a cash offer in 3 minutes
Find out how much your home could sell for in as little as 3 minutes with a no-obligation cash offer.
Estimated market value
$943,700

