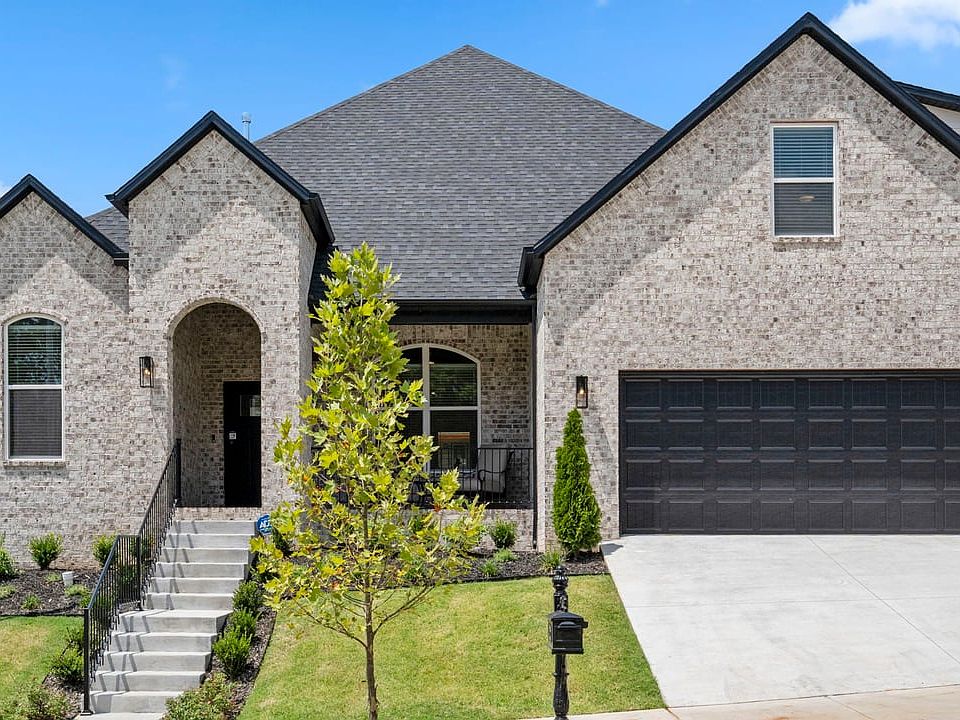The charming Cooper Bonus plan in Hughmount, located in Fayetteville, Arkansas! The Cooper Bonus plan has 2600 square feet with 4 bedrooms, 3 baths. Use the 4th BR as a Study! This plan also includes a game room on the second floor! Game room area has a full bath and a Walk-in closet so this can be used as an extra bedroom! These brand-new homes boast 4-sided brick and LVP flooring. Upon entering, you will find a spacious living area featuring a gas fireplace with a poplar mantle. The kitchen will have 42-inch cabinets, lovely appliances and quartz countertops and tile backsplash. The Primary bedroom has a fabulous en suite, dual sinks, with a walk-in shower with tiled walls and a soaking tub! These homes feature LED lighting throughout, and a high efficiency AC with programmable Wi-Fi thermostat. Come find your dream home today! Taxes and Parcel TBD. Garage Door Opener!
New construction
$555,500
2822 N Grey Squirrel Dr, Fayetteville, AR 72704
4beds
2,670sqft
Single Family Residence
Built in 2025
10,454.4 Square Feet Lot
$554,400 Zestimate®
$208/sqft
$50/mo HOA
What's special
Game roomPrimary bedroomWalk-in closetWalk-in showerHigh efficiency acEn suiteSoaking tub
Call: (479) 354-6837
- 87 days
- on Zillow |
- 58 |
- 6 |
Zillow last checked: 7 hours ago
Listing updated: August 19, 2025 at 12:11pm
Listed by:
D.R. Horton Team 479-404-0134,
D.R. Horton Realty of Arkansas, LLC
Source: ArkansasOne MLS,MLS#: 1309374 Originating MLS: Northwest Arkansas Board of REALTORS MLS
Originating MLS: Northwest Arkansas Board of REALTORS MLS
Travel times
Schedule tour
Select your preferred tour type — either in-person or real-time video tour — then discuss available options with the builder representative you're connected with.
Facts & features
Interior
Bedrooms & bathrooms
- Bedrooms: 4
- Bathrooms: 3
- Full bathrooms: 3
Primary bedroom
- Level: Main
Bedroom
- Level: Main
Bedroom
- Level: Main
Bedroom
- Level: Main
Game room
- Level: Second
Utility room
- Level: Main
Heating
- Gas
Cooling
- Gas
Appliances
- Included: Dishwasher, Electric Water Heater, Disposal, Gas Range, Microwave, Plumbed For Ice Maker
- Laundry: Washer Hookup, Dryer Hookup
Features
- Ceiling Fan(s), Pantry, Programmable Thermostat, Quartz Counters
- Flooring: Carpet, Luxury Vinyl Plank
- Has basement: No
- Number of fireplaces: 1
- Fireplace features: Gas Log, Living Room
Interior area
- Total structure area: 2,670
- Total interior livable area: 2,670 sqft
Video & virtual tour
Property
Parking
- Total spaces: 2
- Parking features: Attached, Garage, Garage Door Opener
- Has attached garage: Yes
- Covered spaces: 2
Features
- Levels: Two
- Stories: 2
- Patio & porch: Covered, Patio
- Exterior features: Concrete Driveway
- Fencing: None
- Waterfront features: None
Lot
- Size: 10,454.4 Square Feet
- Features: None, Subdivision
Details
- Additional structures: None
- Parcel number: 76534573000
Construction
Type & style
- Home type: SingleFamily
- Architectural style: Traditional
- Property subtype: Single Family Residence
Materials
- Brick
- Foundation: Slab
- Roof: Architectural,Shingle
Condition
- To Be Built
- New construction: Yes
- Year built: 2025
Details
- Builder name: D.R. Horton
Utilities & green energy
- Sewer: Public Sewer
- Water: Public
- Utilities for property: Electricity Available, Natural Gas Available, Sewer Available, Water Available
Community & HOA
Community
- Security: Smoke Detector(s)
- Subdivision: Hughmount North
HOA
- Has HOA: Yes
- Services included: Association Management
- HOA fee: $600 annually
Location
- Region: Fayetteville
Financial & listing details
- Price per square foot: $208/sqft
- Annual tax amount: $5,800
- Date on market: 5/27/2025
- Listing terms: Conventional,FHA,USDA Loan,VA Loan
- Road surface type: Paved
About the community
Welcome to Hughmount North, an exquisite blend of modern elegance and traditional allure nestled in the heart of Fayetteville. Step into our esteemed home community and discover a collection of ten meticulously crafted floor plans, featuring both single and two-story layouts. With 3-4 bedrooms spanning 2,209 to 2,465 square feet, each residence showcases vibrant siding elevations adorned with tasteful painted accents. Inside, relish in 42 inch cabinets, complemented by luxurious quartz countertops and energy-efficient amenities, ensuring a haven of comfort and convenience.
Families will relish the convenience of being within close proximity to top-rated school districts, providing a promise of exceptional education for children of all ages. Immerse yourself in the vibrant tapestry of Fayetteville, where a dynamic culinary landscape, cultural landmarks, and an array of outdoor activities await. Whether you're meandering through nearby parks, indulging in a shopping spree at local boutiques, or savoring a diverse culinary experience at the eclectic eateries, there's something to captivate every member of the community.
Seize the opportunity to become a part of Hughmount North. Reach out to us today to arrange a tour and secure your vision of home in this highly desirable neighborhood.
Source: DR Horton

