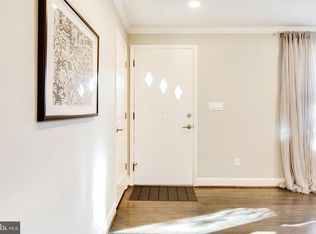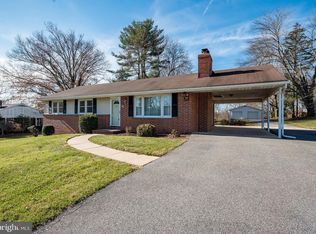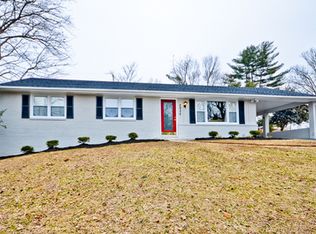Sold for $721,000
$721,000
2822 Pinewick Rd, Ellicott City, MD 21042
4beds
2,153sqft
Single Family Residence
Built in 1964
1 Acres Lot
$721,700 Zestimate®
$335/sqft
$3,654 Estimated rent
Home value
$721,700
$678,000 - $772,000
$3,654/mo
Zestimate® history
Loading...
Owner options
Explore your selling options
What's special
Beautiful split level home in Bethgate offering hardwood floors and a major kitchen renovation in October 2021- cabinets, quartz countertops and backsplash, new sink, opened-up to dining with installation of dining peninsula, including a new wine fridge, extra cabinets and pantry installation, new tile floor, new fridge (April 2025) all stainless-steel appliances. Countless additional improvements and upgrades include: New roof Jan/Feb 2022, Fence installation- Nov. 2021, New front door- 2021, new slider door- 2022, New gutters and soffits- 2023, and Leafguard installation in 2024 and new bay window- 2024. New boiler (Nov. 2024), new fridge (May 2025) and new ceiling fans installed in living, family, and two bedrooms (Oct. 2021). House underwent York Home Insulation project in April 2024. The living room features a large bay window and vaulted ceilings, with lots of natural light filling the space. Dining area and open kitchen are light-filled as well, with a door that opens up to one of the back patios. The primary bedroom has an en-suite full bathroom with rainforest shower. Two additional bedrooms, and another full bathroom are also on the upper level. The main level family room has a gorgeous stone-front wood-burning fireplace perfect for cold winters. A powder room, and another bedroom complete this level, with a sliding door to access a back patio and yard. The basement level has partial light and has been updated and partially finished. One of the large spaces has installed LVP and includes the utilities, washer/dryer, and plenty of space for storage. Adjacent is a fully finished bonus room that is perfect for a kids'/teen space and/or exercise area complete with recessed lighting. Enjoy outdoor living in an expansive, fenced-in back yard with a large grass expanse for playing, and patios for entertaining. A shed allows for extra storage of sport and yard equipment. Exterior Features include: Landscaped grounds, patios, secure storage, and a huge yard that backs to trees. Wiring has been discretely completed for an EV charger. Nearby community amenities include shopping, dining and various entertainment options in Ellicott City, Columbia, and surrounding areas. Patapsco State Park and other local parks and golf courses are also within several miles. Convenient commuter routes include Rt-40, Rt-29, and I-70.
Zillow last checked: 8 hours ago
Listing updated: June 18, 2025 at 08:21am
Listed by:
Rima Sidhu 646-284-6096,
Branches Realty,
Co-Listing Agent: Licia J Galinsky 301-641-4609,
Branches Realty
Bought with:
Lynn Ikle, 631075
Redfin Corp
Source: Bright MLS,MLS#: MDHW2051684
Facts & features
Interior
Bedrooms & bathrooms
- Bedrooms: 4
- Bathrooms: 3
- Full bathrooms: 2
- 1/2 bathrooms: 1
- Main level bathrooms: 1
- Main level bedrooms: 1
Basement
- Area: 540
Heating
- Baseboard, Heat Pump, Natural Gas, Electric
Cooling
- Central Air, Ductless, Ceiling Fan(s), Electric
Appliances
- Included: Microwave, Built-In Range, Dishwasher, Disposal, Dryer, Energy Efficient Appliances, Exhaust Fan, Freezer, Ice Maker, Self Cleaning Oven, Oven, Oven/Range - Gas, Refrigerator, Stainless Steel Appliance(s), Washer, Water Heater, Gas Water Heater
- Laundry: In Basement
Features
- Attic, Bathroom - Tub Shower, Bathroom - Walk-In Shower, Breakfast Area, Built-in Features, Ceiling Fan(s), Combination Dining/Living, Combination Kitchen/Dining, Dining Area, Entry Level Bedroom, Family Room Off Kitchen, Open Floorplan, Kitchen Island, Pantry, Primary Bath(s), Recessed Lighting, Upgraded Countertops, Wine Storage, Other, Dry Wall
- Flooring: Hardwood, Luxury Vinyl, Carpet, Wood
- Doors: Sliding Glass, Storm Door(s), Insulated
- Windows: Bay/Bow, Sliding
- Basement: Partial,Partially Finished,Sump Pump,Shelving,Improved
- Number of fireplaces: 1
- Fireplace features: Corner, Mantel(s), Screen, Stone, Wood Burning
Interior area
- Total structure area: 2,288
- Total interior livable area: 2,153 sqft
- Finished area above ground: 1,748
- Finished area below ground: 405
Property
Parking
- Total spaces: 5
- Parking features: Asphalt, Electric Vehicle Charging Station(s), Driveway, Lighted, Paved, Private
- Uncovered spaces: 5
Accessibility
- Accessibility features: Doors - Swing In
Features
- Levels: Multi/Split,Four
- Stories: 4
- Patio & porch: Patio
- Exterior features: Lighting, Flood Lights, Play Area, Play Equipment, Storage
- Pool features: None
- Fencing: Full,Wood
- Has view: Yes
- View description: Garden, Trees/Woods
Lot
- Size: 1.00 Acres
- Features: Backs to Trees, Cleared, Rear Yard
Details
- Additional structures: Above Grade, Below Grade
- Parcel number: 1402230801
- Zoning: R20
- Special conditions: Standard
Construction
Type & style
- Home type: SingleFamily
- Property subtype: Single Family Residence
Materials
- Brick
- Foundation: Slab
- Roof: Architectural Shingle
Condition
- Excellent
- New construction: No
- Year built: 1964
- Major remodel year: 2021
Utilities & green energy
- Sewer: Public Sewer
- Water: Public
- Utilities for property: Cable Available, Electricity Available, Natural Gas Available, Fiber Optic
Community & neighborhood
Security
- Security features: Carbon Monoxide Detector(s), Smoke Detector(s)
Location
- Region: Ellicott City
- Subdivision: Bethgate
Other
Other facts
- Listing agreement: Exclusive Right To Sell
- Ownership: Fee Simple
- Road surface type: Black Top, Concrete, Paved
Price history
| Date | Event | Price |
|---|---|---|
| 6/13/2025 | Sold | $721,000+6.3%$335/sqft |
Source: | ||
| 5/13/2025 | Pending sale | $678,000$315/sqft |
Source: | ||
| 5/11/2025 | Listed for sale | $678,000$315/sqft |
Source: | ||
| 5/5/2025 | Contingent | $678,000$315/sqft |
Source: | ||
| 5/1/2025 | Listed for sale | $678,000+25.6%$315/sqft |
Source: | ||
Public tax history
| Year | Property taxes | Tax assessment |
|---|---|---|
| 2025 | -- | $540,900 +6.4% |
| 2024 | $5,722 +4.7% | $508,200 +4.7% |
| 2023 | $5,466 +4.9% | $485,400 -4.5% |
Find assessor info on the county website
Neighborhood: 21042
Nearby schools
GreatSchools rating
- 8/10Manor Woods Elementary SchoolGrades: K-5Distance: 3.3 mi
- 9/10Burleigh Manor Middle SchoolGrades: 6-8Distance: 2.7 mi
- 9/10Mount Hebron High SchoolGrades: 9-12Distance: 0.9 mi
Schools provided by the listing agent
- Elementary: St. Johns Lane
- Middle: Burleigh Manor
- High: Mt. Hebron
- District: Howard County Public School System
Source: Bright MLS. This data may not be complete. We recommend contacting the local school district to confirm school assignments for this home.
Get a cash offer in 3 minutes
Find out how much your home could sell for in as little as 3 minutes with a no-obligation cash offer.
Estimated market value$721,700
Get a cash offer in 3 minutes
Find out how much your home could sell for in as little as 3 minutes with a no-obligation cash offer.
Estimated market value
$721,700


