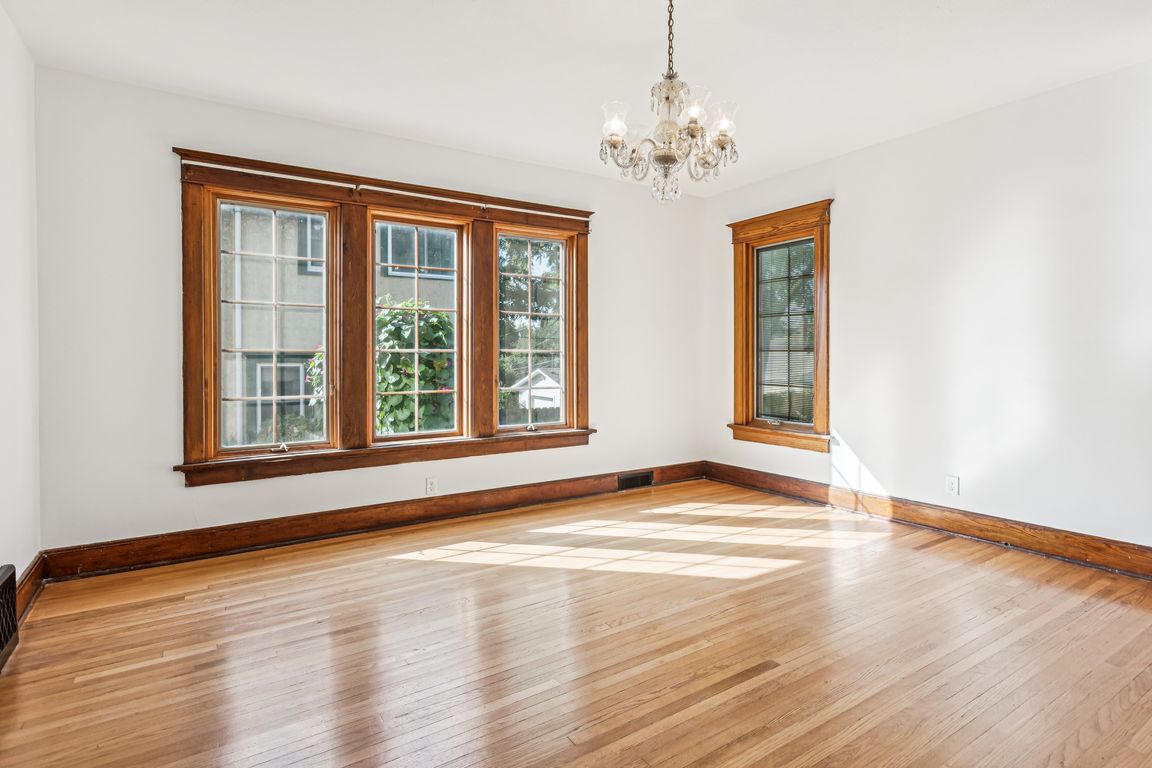Open: Sun 11am-1pm

For sale
$249,900
4beds
1,500sqft
2822 S 32nd Ave, Omaha, NE 68105
4beds
1,500sqft
Single family residence
Built in 1900
5,662 sqft
2 Garage spaces
$167 price/sqft
What's special
Rich hardwoodsVibrant plant lifePantry cabinetsGas range
Beam yourself to a time when homes were built to last 100 years and beyond. 125 years to be exact! Welcome to this turn of the century monument to timeless craftsmanship, warmth and character. Everything you want in an Omaha classic. Inside - rich hardwoods, original trim/fixtures and plenty of room ...
- 2 days |
- 952 |
- 83 |
Source: GPRMLS,MLS#: 22528356
Travel times
Living Room
Kitchen
Bedroom
Zillow last checked: 7 hours ago
Listing updated: October 04, 2025 at 04:27am
Listed by:
Jason Birnstihl 402-669-0415,
BHHS Ambassador Real Estate,
Lynnette Roxburgh 402-679-5327,
BHHS Ambassador Real Estate
Source: GPRMLS,MLS#: 22528356
Facts & features
Interior
Bedrooms & bathrooms
- Bedrooms: 4
- Bathrooms: 3
- 3/4 bathrooms: 2
- Main level bathrooms: 1
Primary bedroom
- Features: Wood Floor
- Level: Second
- Area: 156
- Dimensions: 13 x 12
Bedroom 1
- Features: Wood Floor
- Level: Second
- Area: 130
- Dimensions: 13 x 10
Bedroom 2
- Features: Wood Floor
- Level: Second
- Area: 120
- Dimensions: 12 x 10
Bedroom 3
- Features: Wood Floor
- Level: Second
- Area: 88
- Dimensions: 11 x 8
Dining room
- Features: Wood Floor, 9'+ Ceiling
- Level: Main
- Area: 224
- Dimensions: 16 x 14
Kitchen
- Features: Cath./Vaulted Ceiling, 9'+ Ceiling, Ceiling Fan(s)
- Level: Main
- Area: 120
- Dimensions: 12 x 10
Living room
- Features: Wood Floor, 9'+ Ceiling
- Level: Main
- Area: 195
- Dimensions: 15 x 13
Basement
- Area: 750
Heating
- Natural Gas, Forced Air
Cooling
- Central Air
Appliances
- Included: Humidifier, Oven, Refrigerator, Dishwasher, Microwave, Cooktop
Features
- High Ceilings, Ceiling Fan(s), Formal Dining Room
- Flooring: Wood
- Basement: Unfinished
- Has fireplace: No
Interior area
- Total structure area: 1,500
- Total interior livable area: 1,500 sqft
- Finished area above ground: 1,500
- Finished area below ground: 0
Property
Parking
- Total spaces: 2
- Parking features: Detached
- Garage spaces: 2
Features
- Levels: Two
- Patio & porch: Porch, Patio, Covered Deck
- Fencing: Wood,Full
Lot
- Size: 5,662.8 Square Feet
- Dimensions: 50 x 114.5
- Features: Up to 1/4 Acre., City Lot, Public Sidewalk, Curb Cut, Curb and Gutter, Level, Paved
Details
- Parcel number: 1409560000
Construction
Type & style
- Home type: SingleFamily
- Property subtype: Single Family Residence
Materials
- Stucco
- Foundation: Block, Brick/Mortar
- Roof: Composition
Condition
- Not New and NOT a Model
- New construction: No
- Year built: 1900
Utilities & green energy
- Sewer: Public Sewer
- Water: Public
- Utilities for property: Cable Available
Community & HOA
Community
- Subdivision: Iler
HOA
- Has HOA: No
Location
- Region: Omaha
Financial & listing details
- Price per square foot: $167/sqft
- Tax assessed value: $186,200
- Annual tax amount: $3,088
- Date on market: 10/2/2025
- Listing terms: VA Loan,FHA,Conventional,Cash
- Ownership: Fee Simple
- Road surface type: Paved