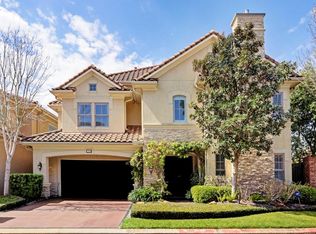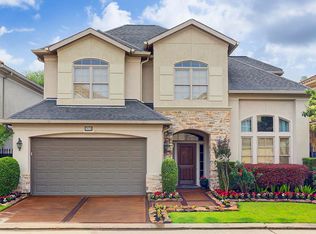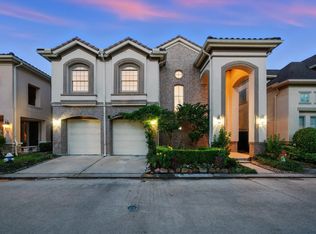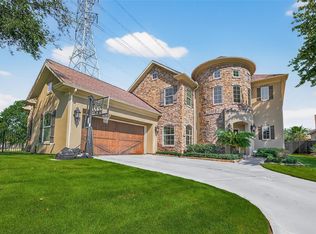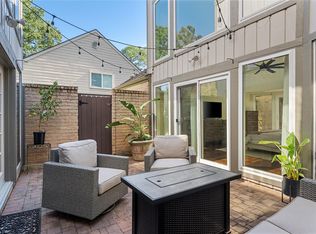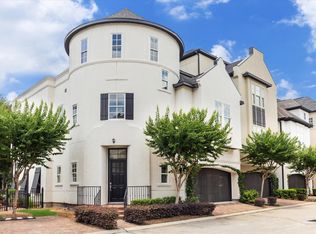If you’re looking for privacy, look no further than Royal Oaks Country Club on Houston’s westside, a prestigious 24-hour guard-gated community ranked the #1 Gated Community in Houston Metro for 2025 by Houston Newcomer Guide. This home features a highly desirable layout with the primary suite on the first floor and open living–dining–kitchen. Special highlights include soaring ceilings, upstairs game room, formal living area (convert to home office), gas FP, utility room w sink, island kitchen, LRG pantry, back staircase, spacious BDRMS, generous closets, tile roof, three attics (two w walk-in access), single-door two-car garage, coated garage floor & lift storage, wrap-around B-yard designed for outdoor enjoyment, raised deck, sparkling fountain, paver patios, green lawn & no back neighbors for added privacy. Recently refreshed with interior paint in a beautiful neutral palette—SW White Flour and SW Accessible Beige—the home is now light, bright, and ready for your personal touches.
Pending
Price cut: $39K (10/22)
$650,000
2822 Stuart Mnr, Houston, TX 77082
3beds
3,681sqft
Est.:
Single Family Residence
Built in 2003
5,113.94 Square Feet Lot
$624,800 Zestimate®
$177/sqft
$261/mo HOA
What's special
Gas fpWrap-around b-yardBack staircaseSparkling fountainGreen lawnThree atticsPaver patios
- 87 days |
- 92 |
- 3 |
Zillow last checked: 8 hours ago
Listing updated: December 06, 2025 at 10:19pm
Listed by:
Cherin Cox TREC #0478221 832-607-3430,
CB&A, Realtors- Loop Central
Source: HAR,MLS#: 38160464
Facts & features
Interior
Bedrooms & bathrooms
- Bedrooms: 3
- Bathrooms: 4
- Full bathrooms: 3
- 1/2 bathrooms: 1
Rooms
- Room types: Utility Room
Primary bathroom
- Features: Half Bath, Primary Bath: Double Sinks, Primary Bath: Separate Shower, Secondary Bath(s): Tub/Shower Combo
Kitchen
- Features: Breakfast Bar, Island w/ Cooktop, Pantry, Walk-in Pantry
Heating
- Natural Gas
Cooling
- Ceiling Fan(s), Electric
Appliances
- Included: Disposal, Refrigerator, Double Oven, Electric Oven, Microwave, Gas Range, Dishwasher
- Laundry: Washer Hookup
Features
- Crown Molding, Formal Entry/Foyer, High Ceilings, Wired for Sound, En-Suite Bath, Primary Bed - 1st Floor, Walk-In Closet(s)
- Flooring: Carpet, Tile
- Windows: Window Coverings
- Number of fireplaces: 1
- Fireplace features: Gas
Interior area
- Total structure area: 3,681
- Total interior livable area: 3,681 sqft
Video & virtual tour
Property
Parking
- Total spaces: 2
- Parking features: Attached
- Attached garage spaces: 2
Features
- Stories: 2
- Patio & porch: Patio/Deck
- Exterior features: Back Green Space
- Fencing: Back Yard,Full
Lot
- Size: 5,113.94 Square Feet
- Features: Back Yard, Cul-De-Sac, Near Golf Course, Patio Lot, Subdivided, 0 Up To 1/4 Acre
Details
- Parcel number: 1221450020029
Construction
Type & style
- Home type: SingleFamily
- Architectural style: Mediterranean
- Property subtype: Single Family Residence
Materials
- Stucco
- Foundation: Slab
- Roof: Tile
Condition
- New construction: No
- Year built: 2003
Utilities & green energy
- Water: Water District
Green energy
- Energy efficient items: Thermostat
Community & HOA
Community
- Subdivision: Royal Oaks Country Club Sec 8
HOA
- Has HOA: Yes
- Amenities included: Basketball Court, Controlled Access, Security
- HOA fee: $3,130 annually
Location
- Region: Houston
Financial & listing details
- Price per square foot: $177/sqft
- Tax assessed value: $672,596
- Annual tax amount: $15,482
- Date on market: 9/21/2025
- Listing terms: Cash,Conventional,VA Loan
- Exclusions: Carousel Horse
- Ownership: Full Ownership
- Road surface type: Concrete
Estimated market value
$624,800
$594,000 - $656,000
$3,743/mo
Price history
Price history
| Date | Event | Price |
|---|---|---|
| 11/21/2025 | Pending sale | $650,000$177/sqft |
Source: | ||
| 10/22/2025 | Price change | $650,000-5.7%$177/sqft |
Source: | ||
| 8/2/2025 | Price change | $689,000-6.1%$187/sqft |
Source: | ||
| 6/12/2025 | Price change | $734,000-2.8%$199/sqft |
Source: | ||
| 5/15/2025 | Listed for sale | $755,000+31.3%$205/sqft |
Source: | ||
Public tax history
Public tax history
| Year | Property taxes | Tax assessment |
|---|---|---|
| 2025 | -- | $672,596 +3.2% |
| 2024 | $7,974 +5.7% | $651,426 -1% |
| 2023 | $7,542 +2.9% | $657,839 +4.5% |
Find assessor info on the county website
BuyAbility℠ payment
Est. payment
$4,435/mo
Principal & interest
$3079
Property taxes
$867
Other costs
$489
Climate risks
Neighborhood: Westchase
Nearby schools
GreatSchools rating
- 5/10Outley Elementary SchoolGrades: PK-4Distance: 0.9 mi
- 5/10O'donnell Middle SchoolGrades: 7-8Distance: 3.3 mi
- 10/10Alief Early College High SchoolGrades: 9-12Distance: 0.6 mi
Schools provided by the listing agent
- Elementary: Outley Elementary School
- Middle: O'donnell Middle School
- High: Aisd Draw
Source: HAR. This data may not be complete. We recommend contacting the local school district to confirm school assignments for this home.
- Loading
