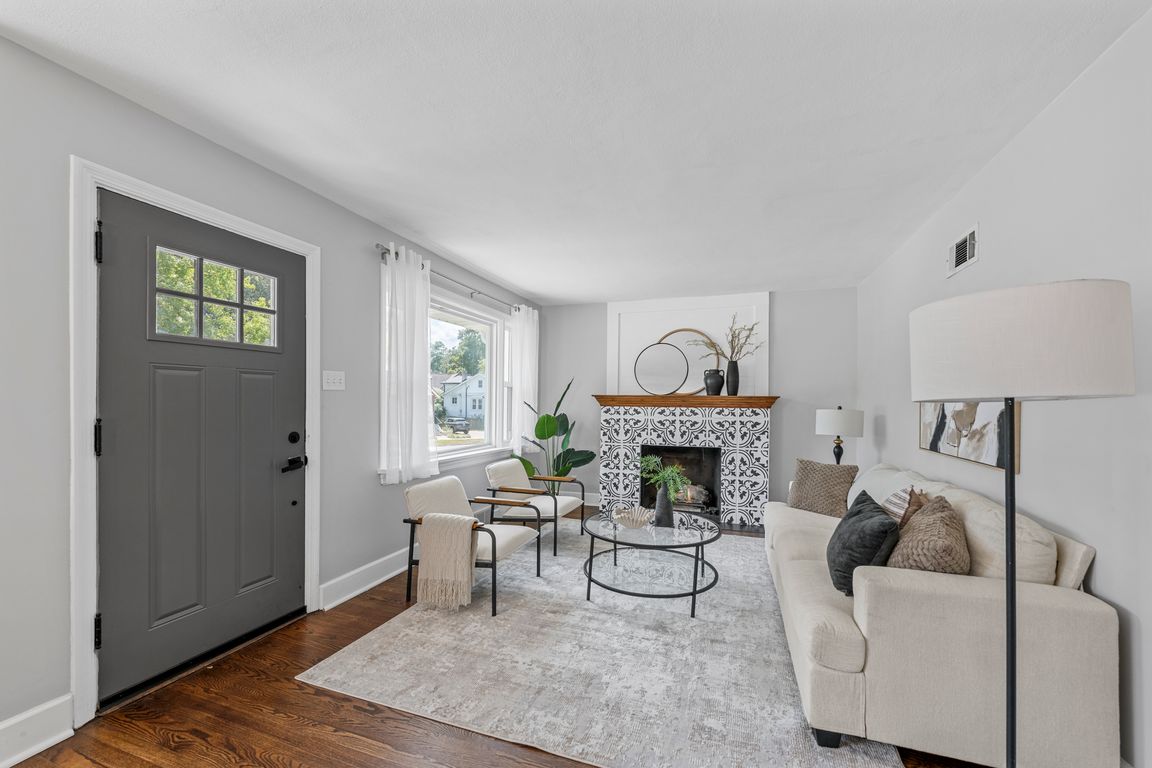
ActivePrice cut: $20K (9/25)
$430,000
3beds
1,512sqft
531 Goethe Ave, Saint Louis, MO 63122
3beds
1,512sqft
Single family residence
Built in 1952
6,381 sqft
1 Garage space
$284 price/sqft
What's special
Cozy gas fireplaceLevel backyardBrand-new carpetSpacious bedroomUpdated kitchenLarge primary suiteGleaming hardwood floors
Beautifully Updated Kirkwood Home – Instant Equity + Award-Winning Schools! Don’t miss this move-in ready 3-bedroom, 2-bath home in the highly sought-after Kirkwood School District! With over 1,500 sq ft of living space, a 1-car tuck-under garage, and a recent appraisal of $475,000, this home offers instant equity and unbeatable value. The main ...
- 27 days |
- 4,734 |
- 166 |
Likely to sell faster than
Source: MARIS,MLS#: 25060761 Originating MLS: St. Louis Association of REALTORS
Originating MLS: St. Louis Association of REALTORS
Travel times
Living Room
Kitchen
Primary Bedroom
Zillow last checked: 7 hours ago
Listing updated: October 01, 2025 at 10:28am
Listing Provided by:
David J Hofer 314-933-4334,
Nettwork Global,
Jodi M Hudson 314-956-1894,
Nettwork Global
Source: MARIS,MLS#: 25060761 Originating MLS: St. Louis Association of REALTORS
Originating MLS: St. Louis Association of REALTORS
Facts & features
Interior
Bedrooms & bathrooms
- Bedrooms: 3
- Bathrooms: 2
- Full bathrooms: 2
- Main level bathrooms: 1
- Main level bedrooms: 1
Bedroom
- Features: Floor Covering: Wood
- Level: Main
- Area: 143
- Dimensions: 13x11
Bedroom 2
- Features: Floor Covering: Carpeting
- Level: Upper
- Area: 168
- Dimensions: 14x12
Bedroom 3
- Features: Floor Covering: Carpeting
- Level: Upper
- Area: 208
- Dimensions: 16x13
Bathroom
- Features: Floor Covering: Ceramic Tile
- Level: Main
- Area: 45
- Dimensions: 9x5
Bathroom 2
- Features: Floor Covering: Ceramic Tile
- Level: Upper
- Area: 50
- Dimensions: 10x5
Breakfast room
- Features: Floor Covering: Wood
- Level: Main
- Area: 126
- Dimensions: 14x9
Family room
- Features: Floor Covering: Wood
- Level: Main
- Area: 156
- Dimensions: 13x12
Kitchen
- Features: Floor Covering: Ceramic Tile
- Level: Main
- Area: 132
- Dimensions: 12x11
Living room
- Features: Floor Covering: Wood
- Level: Main
- Area: 192
- Dimensions: 16x12
Heating
- Electric, Heat Pump
Cooling
- Central Air, Electric
Features
- Number of fireplaces: 1
- Fireplace features: Living Room
Interior area
- Total interior livable area: 1,512 sqft
- Finished area above ground: 1,512
Property
Parking
- Total spaces: 1
- Parking features: Garage
- Garage spaces: 1
Features
- Levels: One and One Half
Lot
- Size: 6,381.54 Square Feet
- Features: Back Yard
Details
- Parcel number: 23N610917
- Special conditions: Standard
Construction
Type & style
- Home type: SingleFamily
- Architectural style: Bungalow,Traditional
- Property subtype: Single Family Residence
Materials
- Concrete
Condition
- Year built: 1952
Utilities & green energy
- Electric: Ameren
- Sewer: Public Sewer
- Water: Public
- Utilities for property: Electricity Connected, Natural Gas Connected, Underground Utilities
Community & HOA
Community
- Subdivision: Corona Park
HOA
- Has HOA: No
Location
- Region: Saint Louis
Financial & listing details
- Price per square foot: $284/sqft
- Tax assessed value: $384,400
- Annual tax amount: $4,574
- Date on market: 9/5/2025
- Listing terms: Cash,Conventional,FHA,VA Loan
- Electric utility on property: Yes