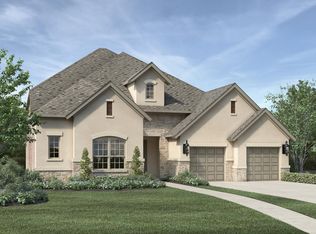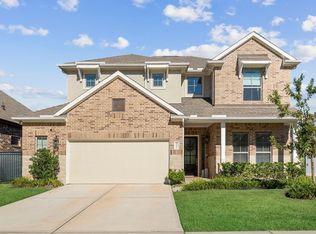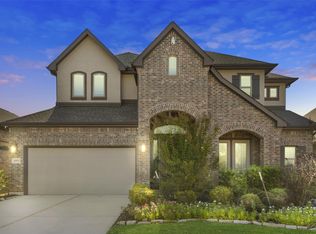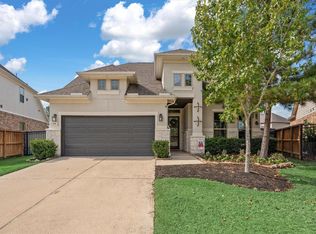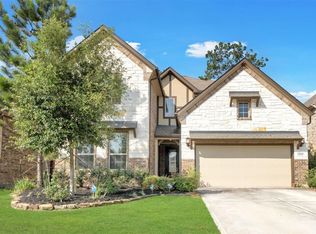Located in the sought-after Woodson's Reserve community, this stunning Toll Brothers-built home combines elegance and functionality. This two-story home has a white painted brick exterior style that's both timeless and contemporary. Inside, light oak floors flow through the main living areas, creating a bright, airy atmosphere. The open-concept kitchen boasts white cabinetry, quartz countertops, and a large island, perfect for entertaining or casual family meals. With 4 spacious bedrooms and 3.5 baths, this home also offers a dedicated home office on the first floor and a large game room upstairs. Designed for both comfort and style, this home is ideal for modern living. Enjoy access to top-rated schools, community amenities, and an unbeatable location within walking distance to parks and ponds.
For sale
Price cut: $8K (11/14)
$675,000
28228 Cedar Peak Dr, Spring, TX 77386
4beds
3,394sqft
Est.:
Single Family Residence
Built in 2022
8,646.66 Square Feet Lot
$661,400 Zestimate®
$199/sqft
$124/mo HOA
What's special
Two-story homeLight oak floorsQuartz countertopsLarge game room upstairsOpen-concept kitchenLarge islandWhite cabinetry
- 24 days |
- 445 |
- 29 |
Likely to sell faster than
Zillow last checked: 8 hours ago
Listing updated: November 19, 2025 at 02:05am
Listed by:
Constance Willis TREC #0751971 281-660-7696,
Nan & Company Properties - Woodlands Office
Source: HAR,MLS#: 38244413
Tour with a local agent
Facts & features
Interior
Bedrooms & bathrooms
- Bedrooms: 4
- Bathrooms: 4
- Full bathrooms: 3
- 1/2 bathrooms: 1
Rooms
- Room types: Family Room
Primary bathroom
- Features: Full Secondary Bathroom Down, Half Bath, Primary Bath: Double Sinks, Primary Bath: Separate Shower
Kitchen
- Features: Kitchen Island, Kitchen open to Family Room, Pantry, Under Cabinet Lighting, Walk-in Pantry
Heating
- Natural Gas
Cooling
- Ceiling Fan(s), Electric
Appliances
- Included: ENERGY STAR Qualified Appliances, Disposal, Double Oven, Microwave, Gas Cooktop, Dishwasher
Features
- Crown Molding, Formal Entry/Foyer, High Ceilings, Prewired for Alarm System, 2 Bedrooms Down, En-Suite Bath, Primary Bed - 1st Floor, Walk-In Closet(s)
- Flooring: Carpet, Engineered Hardwood, Tile
- Windows: Insulated/Low-E windows, Window Coverings
- Number of fireplaces: 1
- Fireplace features: Gas Log
Interior area
- Total structure area: 3,394
- Total interior livable area: 3,394 sqft
Property
Parking
- Total spaces: 3
- Parking features: Attached, Tandem
- Attached garage spaces: 3
Features
- Stories: 2
- Patio & porch: Covered, Porch
- Exterior features: Sprinkler System
- Fencing: Back Yard
Lot
- Size: 8,646.66 Square Feet
- Features: Subdivided, 0 Up To 1/4 Acre
Details
- Parcel number: 97371800700
Construction
Type & style
- Home type: SingleFamily
- Architectural style: Traditional
- Property subtype: Single Family Residence
Materials
- Brick
- Foundation: Slab
- Roof: Composition
Condition
- New construction: No
- Year built: 2022
Utilities & green energy
- Water: Water District
Green energy
- Energy efficient items: Thermostat, Lighting, HVAC
Community & HOA
Community
- Features: Subdivision Tennis Court
- Security: Prewired for Alarm System
- Subdivision: Woodson's Reserve
HOA
- Has HOA: Yes
- Amenities included: Basketball Court, Clubhouse, Dog Park, Fitness Center, Jogging Path, Park, Party Room, Picnic Area, Playground, Pond, Pool, Splash Pad, Sport Court, Stocked Pond, Tennis Court(s), Trail(s)
- HOA fee: $1,485 annually
Location
- Region: Spring
Financial & listing details
- Price per square foot: $199/sqft
- Tax assessed value: $771,912
- Annual tax amount: $18,694
- Date on market: 11/18/2025
- Listing terms: Cash,Conventional,FHA,VA Loan
Estimated market value
$661,400
$628,000 - $694,000
$4,650/mo
Price history
Price history
| Date | Event | Price |
|---|---|---|
| 11/14/2025 | Price change | $675,000-1.2%$199/sqft |
Source: | ||
| 10/4/2025 | Price change | $683,000-2.4%$201/sqft |
Source: | ||
| 7/23/2025 | Price change | $699,900-2.5%$206/sqft |
Source: | ||
| 7/6/2025 | Price change | $718,000-0.3%$212/sqft |
Source: | ||
| 5/27/2025 | Listed for sale | $720,000$212/sqft |
Source: | ||
Public tax history
Public tax history
| Year | Property taxes | Tax assessment |
|---|---|---|
| 2025 | -- | $771,912 +5.7% |
| 2024 | $9,089 +1166% | $730,393 +1503.1% |
| 2023 | $718 | $45,560 |
Find assessor info on the county website
BuyAbility℠ payment
Est. payment
$4,423/mo
Principal & interest
$3214
Property taxes
$849
Other costs
$360
Climate risks
Neighborhood: 77386
Nearby schools
GreatSchools rating
- 9/10Clark IntGrades: 5-6Distance: 0.6 mi
- 7/10York Junior High SchoolGrades: 7-8Distance: 1.9 mi
- 8/10Grand Oaks High SchoolGrades: 9-12Distance: 1.9 mi
Schools provided by the listing agent
- Elementary: Hines Elementary
- Middle: York Junior High School
- High: Grand Oaks High School
Source: HAR. This data may not be complete. We recommend contacting the local school district to confirm school assignments for this home.
- Loading
- Loading
